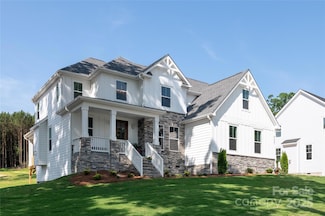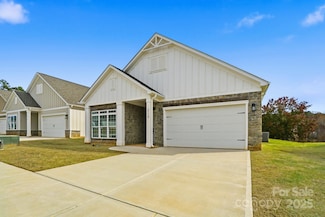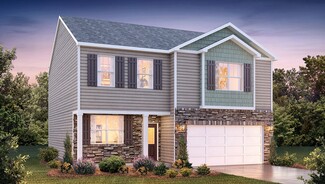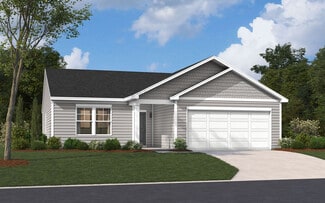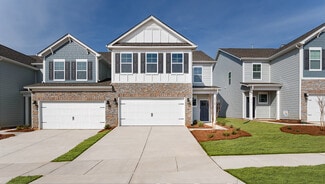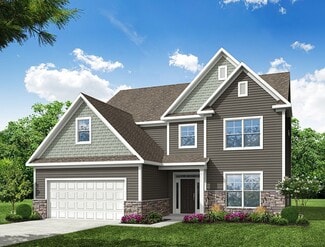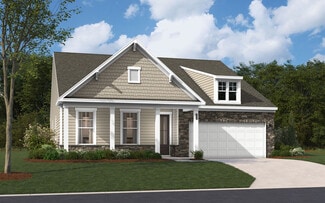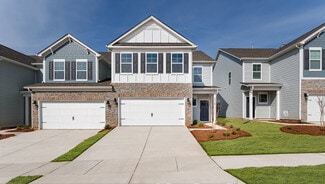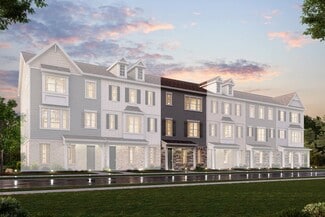$839,000 New Construction
- 4 Beds
- 3 Baths
- 3,016 Sq Ft
4271 Candlewood Dr, Sherrills Ford, NC 28673
Imagine waking up in a home that perfectly blends luxury, privacy, and convenience, surrounded by the serene beauty of Lake Norman. Cypress Farms offers an exceptional lifestyle with semi-custom homes on spacious lots and lake access. The Sundance model is designed with both comfort and style. It includes four spacious bedrooms, with a luxurious primary suite, an elegant bathroom and a huge

Lisa Cernuto
Mooresville Realty LLC
(828) 784-8675


