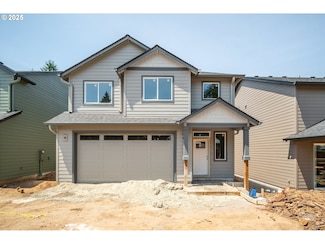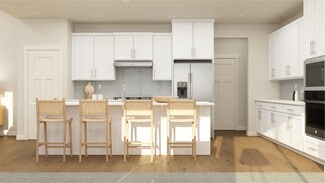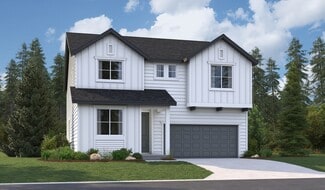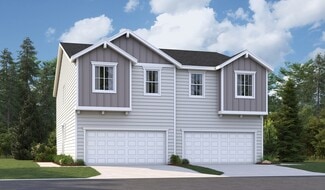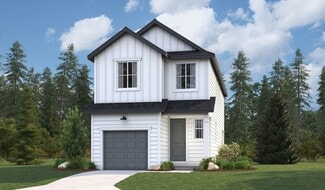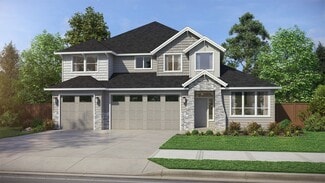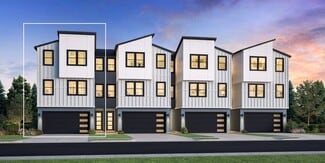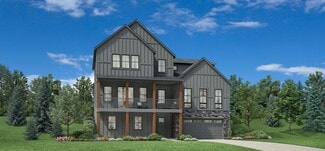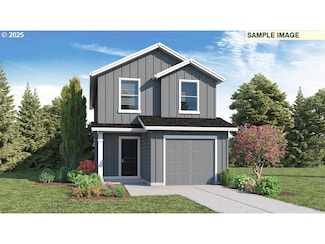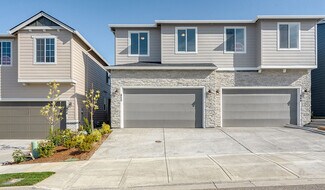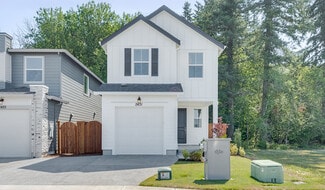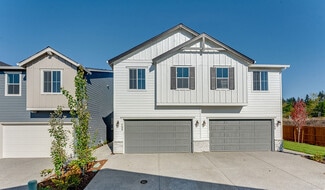$559,000 New Construction
- 3 Beds
- 2.5 Baths
- 1,752 Sq Ft
2526 NE 51st St, Vancouver, WA 98663
Builder and Preferred Lender Incentives Designed to Save You More - Call Today for Details! Exceptional Build. Exceptional Value. Welcome home to this brand-new, 1,752 square foot two-story home featuring 3 bedrooms and 2.5 bathrooms. Thoughtfully designed with an open-concept main level that’s perfect for entertaining. All bedrooms are located upstairs - including a spacious primary suite with a
Lauren Greenfield Realty One Group Prestige

