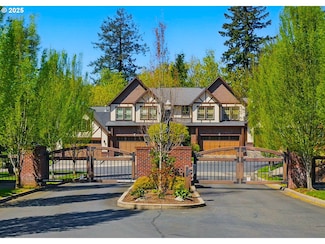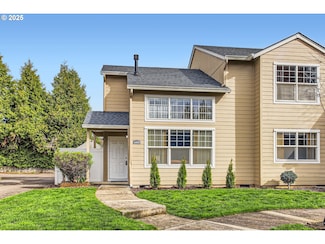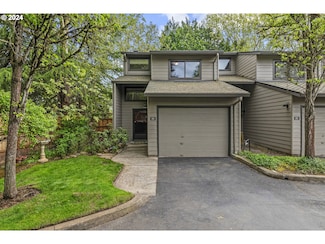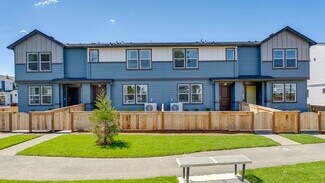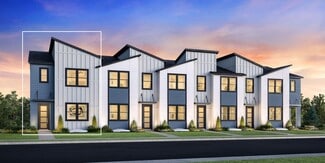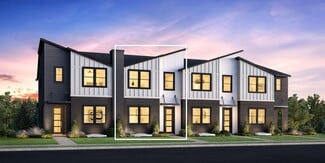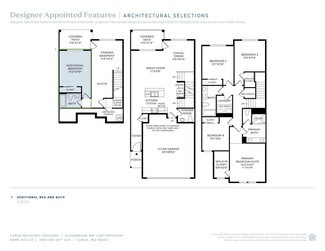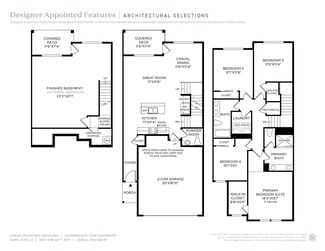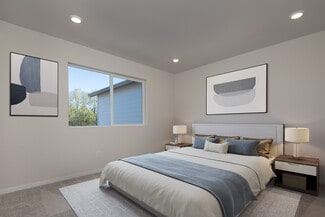$675,000
- 3 Beds
- 2.5 Baths
- 2,213 Sq Ft
4323 SE 178th Place, Vancouver, WA 98683
Welcome to your dream home in The Lakes, where luxury, comfort, and style converge. Step through a dramatic two-story entryway, illuminated by a breathtaking museum-grade Italian chandelier, and discover a thoughtfully designed residence brimming with high-end upgrades and modern finishes.Backing onto lush green space, the private backyard is your personal oasis—featuring a serene sitting area,
Jacqueline Smith Keller Williams Realty

