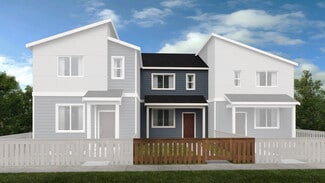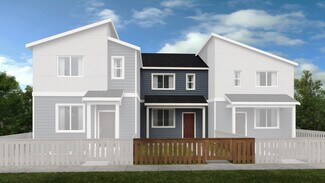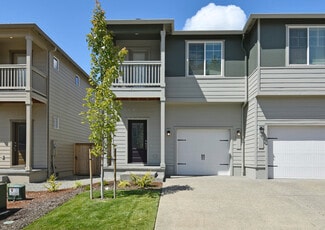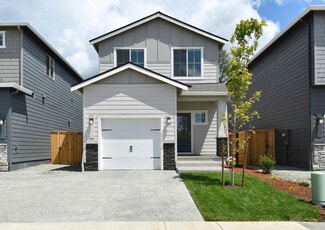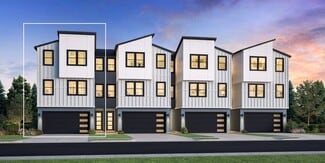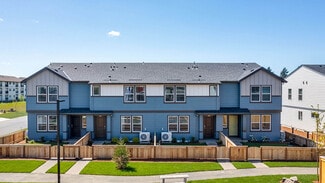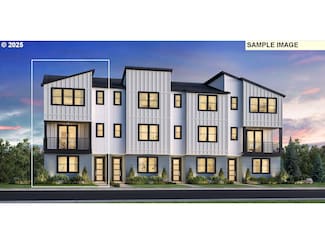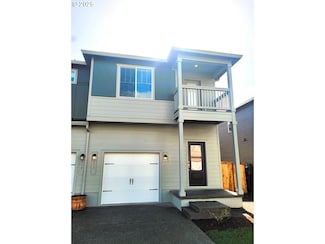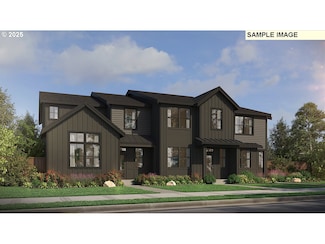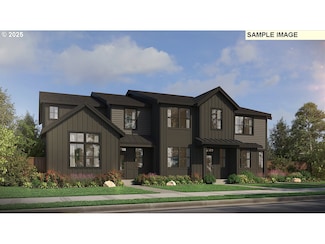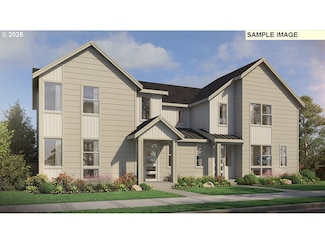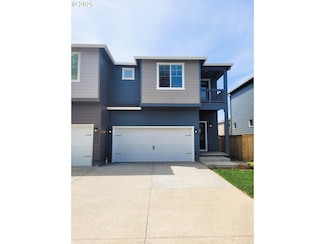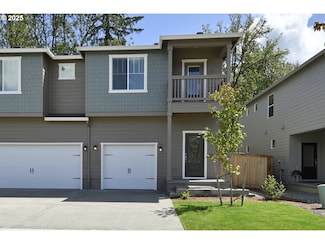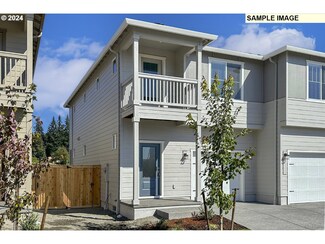$539,900 New Construction
- 4 Beds
- 2.5 Baths
- 1,913 Sq Ft
1847 NW 18th St, Battle Ground, WA 98604
Welcome to the Hemlock – a floorplan thoughtfully designed for modern living. The charming exterior and roomy front porch of this home welcome you in. The open layout main level has nine foot ceilings and large windows that bring in abundant daylight. Host in style - the kitchen features quartz countertops, to-the-ceiling wood cabinets, designer lighting and a walk-in pantry. The upper story
Keith Belter New Tradition Realty Inc




