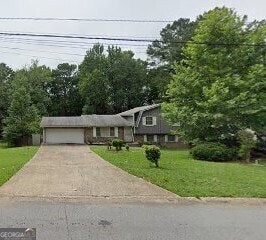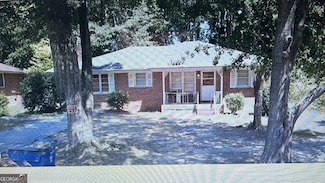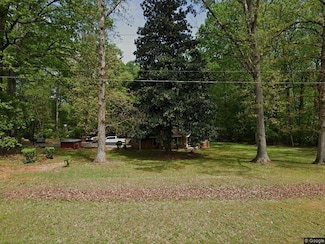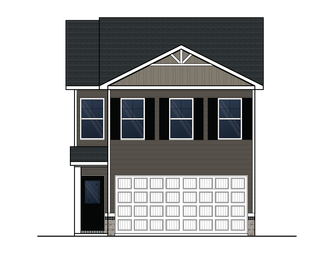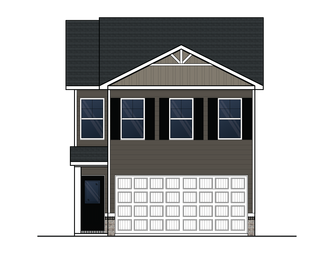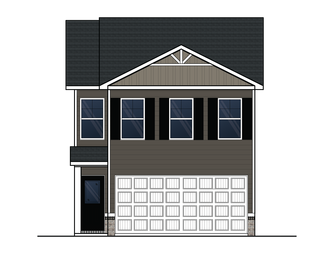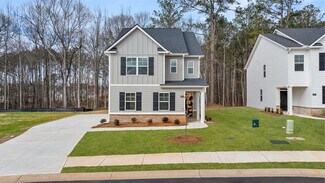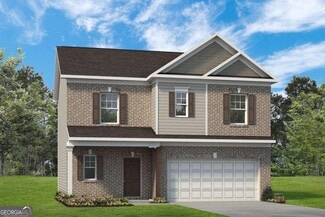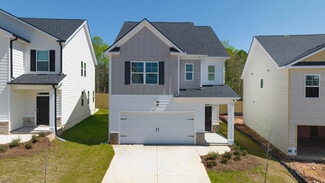$225,000
- 3 Beds
- 2.5 Baths
- 1,878 Sq Ft
7313 Grayson Dr, Riverdale, GA 30296
Classic home with being sold As-Is. With a little TLC this home can be a gem waiting for the right person to enjoy. A great investment opportunity for the savvy investor. With the housing market being short on rental houses you will be making a great investment.
Lisa Cunningham Lisa Cunningham Realty

