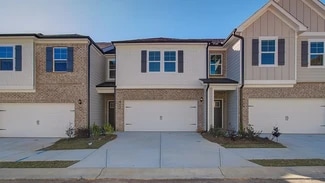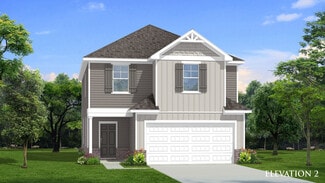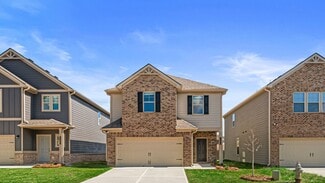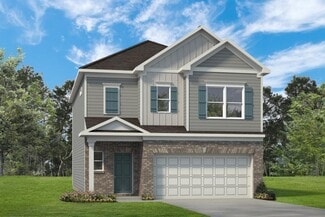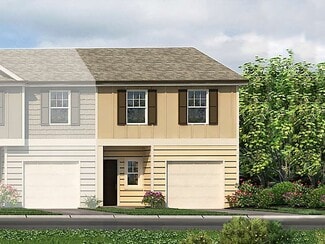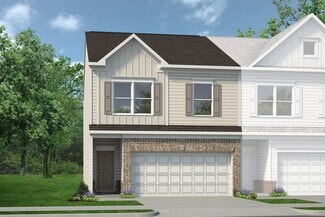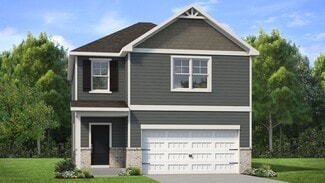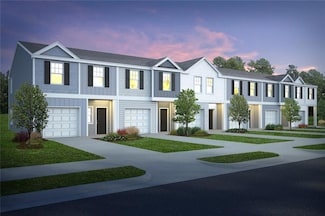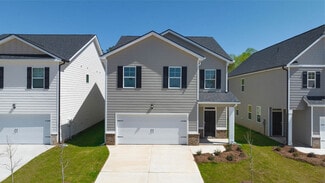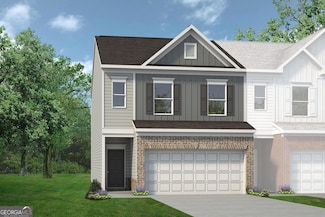$368,215 New Construction
- 4 Beds
- 2.5 Baths
- 2,150 Sq Ft
431 Windy Ct, Jonesboro, GA 30238
Welcome home to Thomas Estate in Jonesboro, GA! We're excited to introduce the beautiful Chelsea floorplan on Luxury UPGRADES!(STOCK PHOTO) A spacious 4 bedroom, 2.5 bath home with a 2-car garage designed for comfortable everyday living. From the cozy linear electric fireplace to the modern stainless steel appliances, every detail feels inviting. You'll love the covered patio for relaxing

Loreal Broaden
Sunrise Home Marketing, LLC
(470) 229-3864







