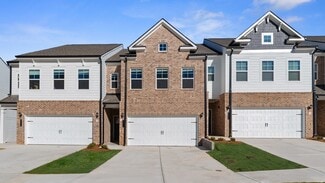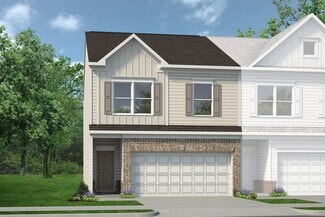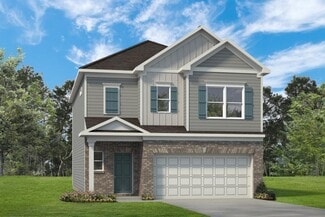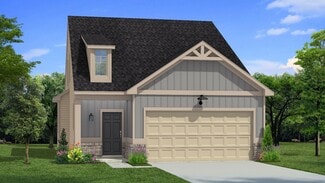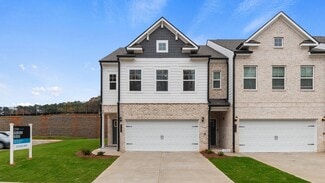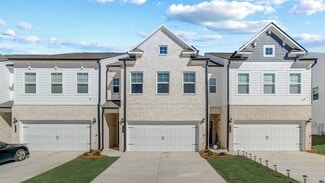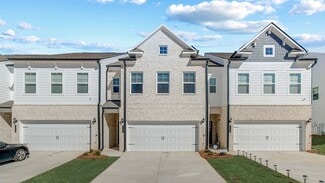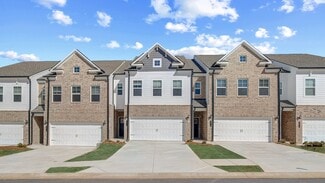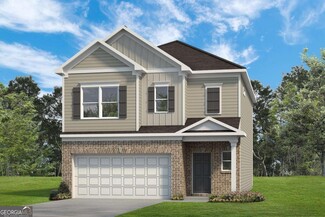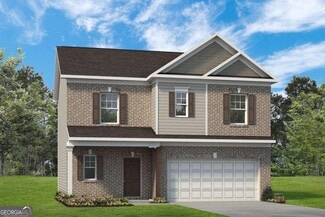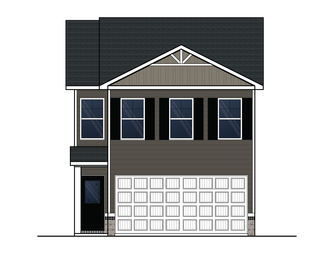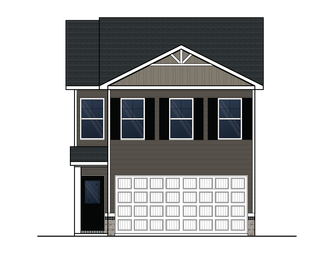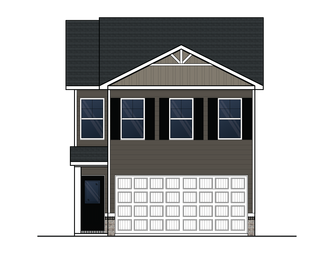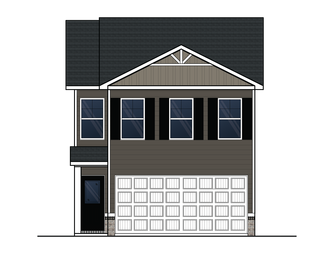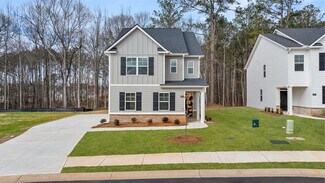$329,910 New Construction
- 3 Beds
- 2.5 Baths
- 1,941 Sq Ft
628 Treasure Dr, Stockbridge, GA 30296
Welcome to Diamante: The Only Gated, 2-Car Villas with Amenities in Stockbridge, GA, presented by DRB Homes. This exceptional single-family townhome features the Austin floor plan on Lot 155, showcasing an exquisite exterior and meticulous attention to detail. The Austin plan offers a spacious layout with 3 bedrooms, 2 full bathrooms, and a convenient powder room. The open main level is designed
DRB Team Listings DRB Group Georgia LLC



