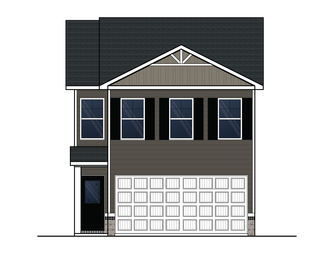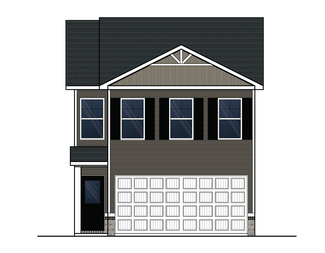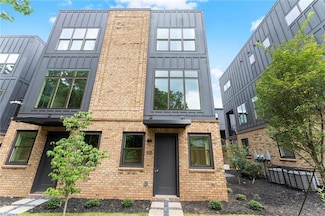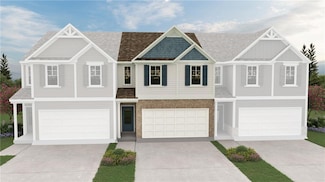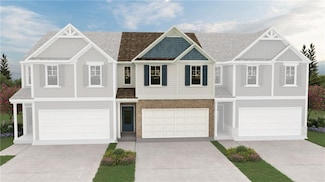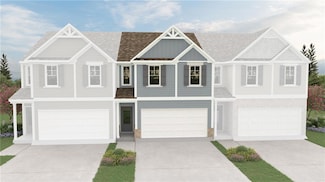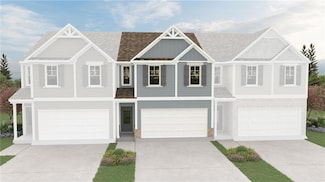$295,350 New Construction
- 3 Beds
- 2.5 Baths
- 1,790 Sq Ft
2250 Santa fe St Unit 22, Morrow, GA 30260
Welcome home to The Daisy plan by Valor Communities, located in the vibrant Sonata community. This beautifully designed exterior townhome features 3 bedrooms, 2.5 baths, and a 2-car garage with an automatic opener. The open-concept main level is finished with stylish Luxury Vinyl Plank flooring and includes a spacious Great Room, modern Kitchen with Breakfast Room, Powder Room, and direct access
Valor GA Sales Team Valor Realty



















