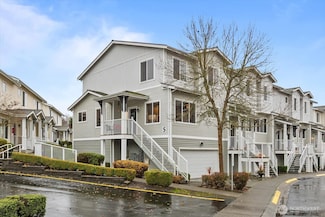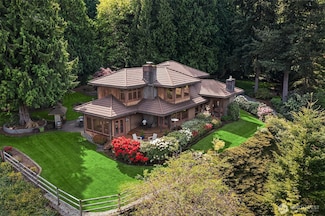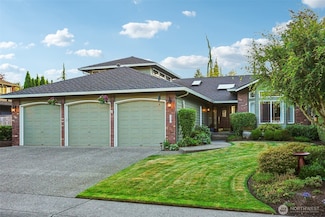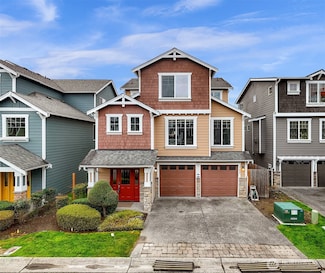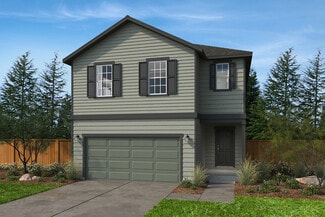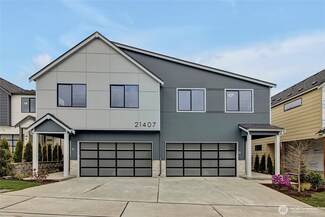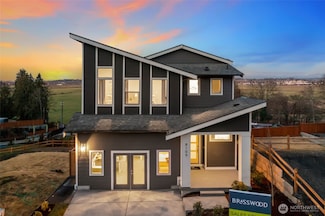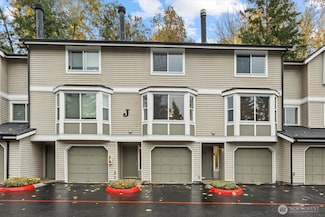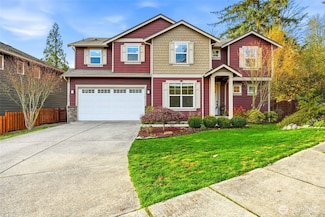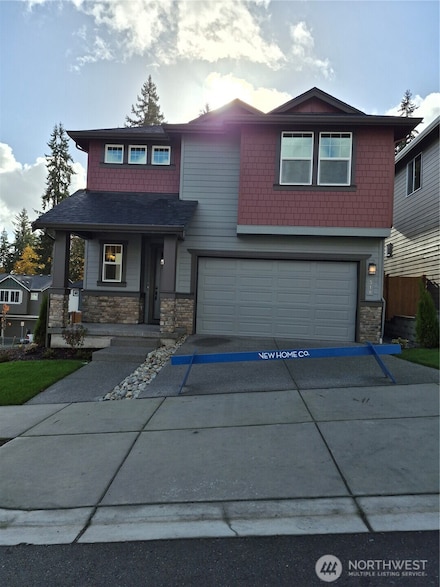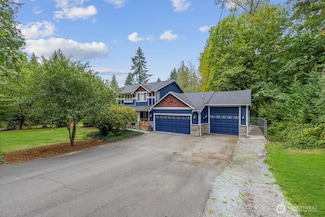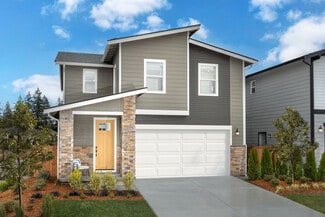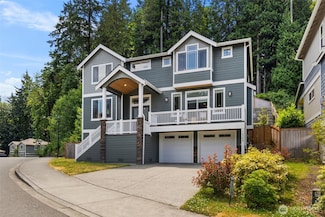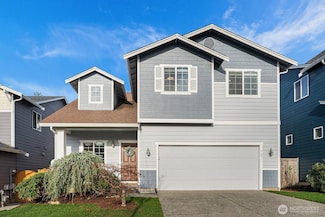$650,000
- 3 Beds
- 2.5 Baths
- 1,570 Sq Ft
14915 38th Dr SE Unit S1148, Bothell, WA 98012
Rare opportunity to own a standout 3-bedroom, 2.25-bath home in the sought-after Aviara community! Perfectly situated near parks, YMCA, top-rated schools, & Mill Creek Town Center just minutes away. This spacious end-unit lives like a single-family home, w/soaring ceilings & oversized windows that flood the space with natural light. The open-concept kitchen features stainless steel appliances &

Kyle Maple
John L. Scott Mill Creek
(425) 472-4734

