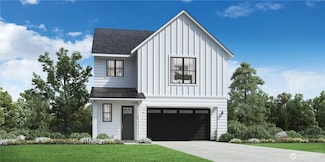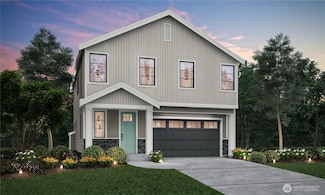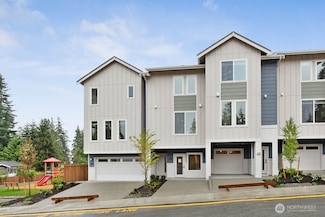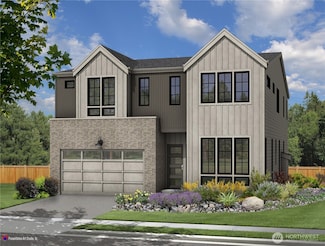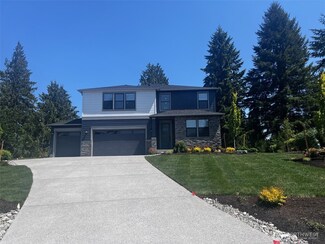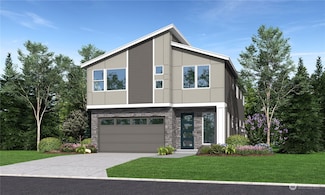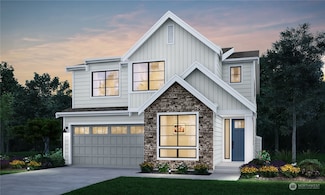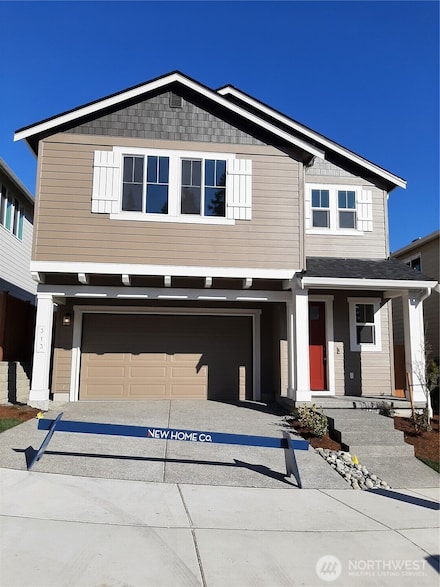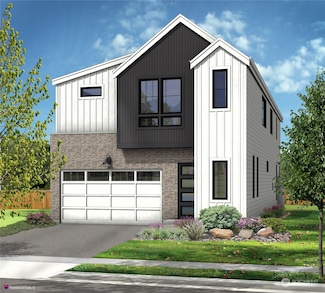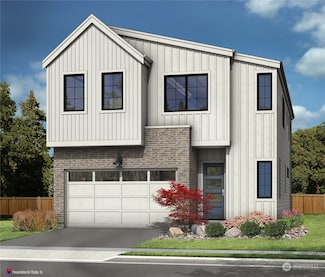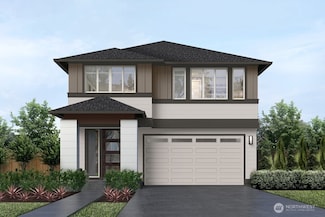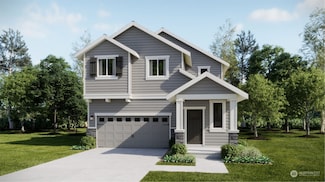$1,340,990 New Construction
- 4 Beds
- 2.5 Baths
- 2,557 Sq Ft
309 182nd Place SE, Bothell, WA 98012
Welcome Home to Liberty View, proudly presented by the New Home Company!This boutique Bothell community of 23 single family homes embraces enchanting Cascade & valley views. The Talus 4 bed/2.5 bath, 2 car garage design offers easy 2-story living, with an open concept kitchen, great rm & dining rm, warmed by a gas fireplace. The home is entertainment ready, highlighted by a gas stub on the patio
Kelly Nucci The New Home Company



