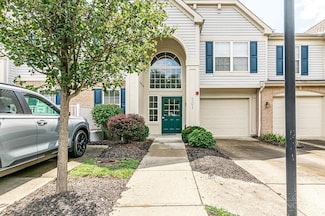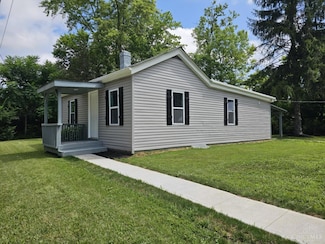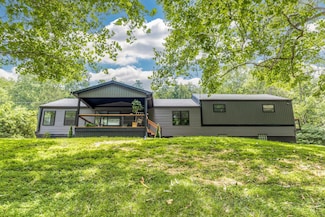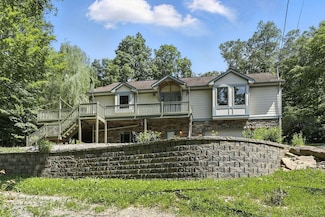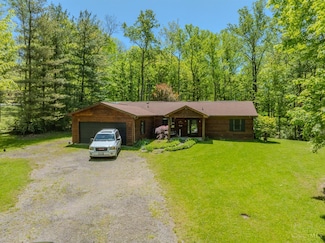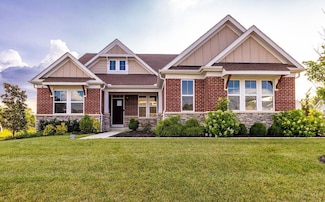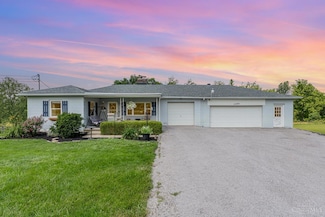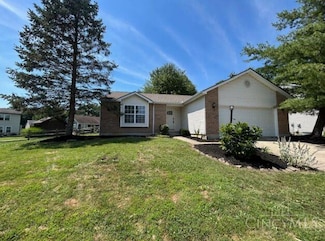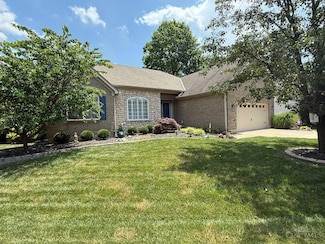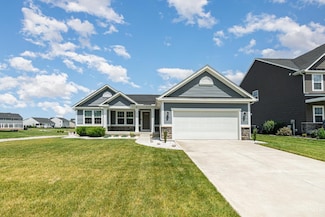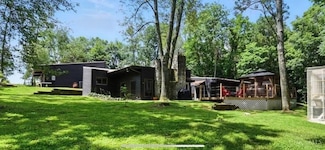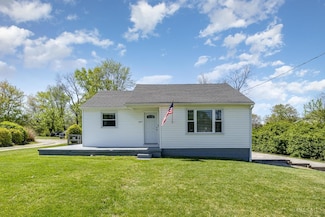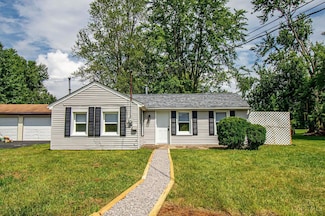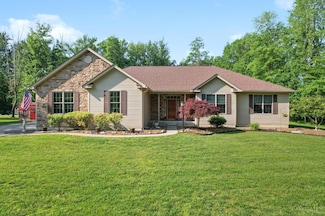$489,000
- 5 Beds
- 3 Baths
- 1,668 Sq Ft
3381 Ohio 774, Bethel, OH 45106
Come experience this beautifully maintained brick ranch that sits on 5 private, picturesque acres, offering the perfect balance of privacy, space, and functionality.Inside, the main level features 3 spacious bedrooms and 2 full bathrooms, with 1,668 sq ft of bright, open living space. Inviting living areas with easy access to the backyard oasis.The fully finished walkout basement expands your
Tyler Kochensparger eXp Realty

















