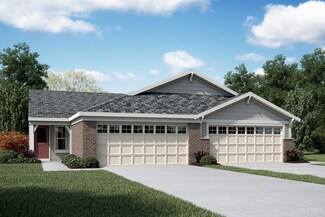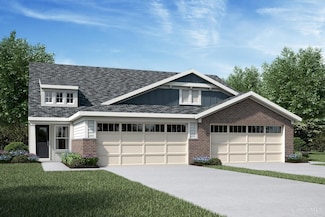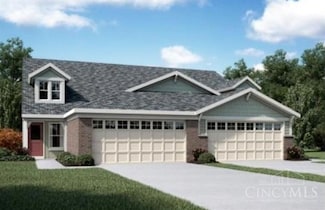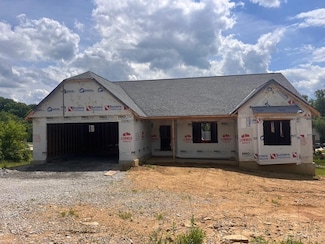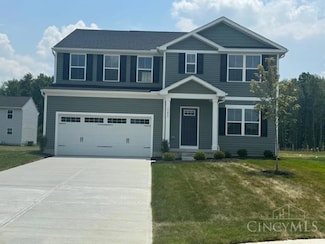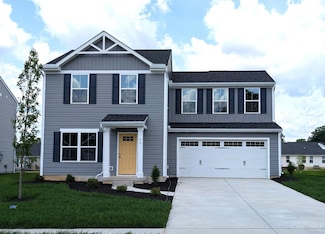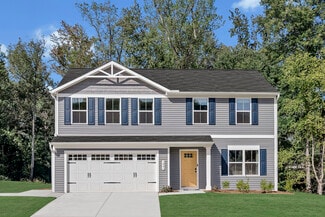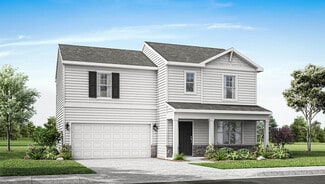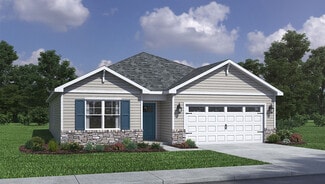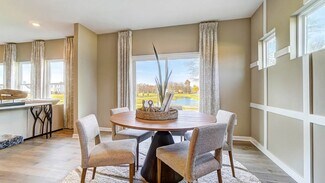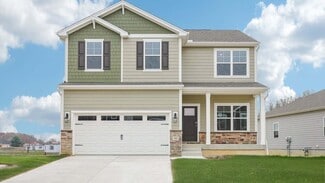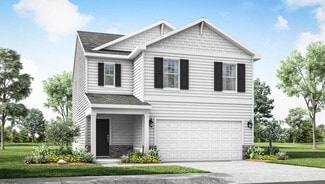$293,900 New Construction
- 2 Beds
- 2 Baths
- 1,243 Sq Ft
2103 Shallow Cove Ct, Goshen Township, OH 45122
Trendy new Wembley Western Craftsman plan by Fischer Homes in beautiful Pebble Grove featuring one floor living at its finest with an island kitchen with stainless steel appliances, upgraded cabinetry with 42-inch uppers and soft-close hinges, gleaming granite counters, pantry and breakfast room all open to the walk-out family room. Tucked away primary suite with an en suite with a double bowl
Alexander Hencheck HMS Real Estate

