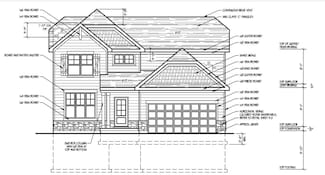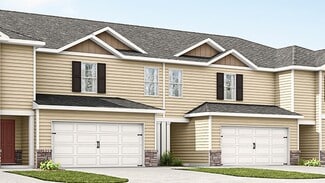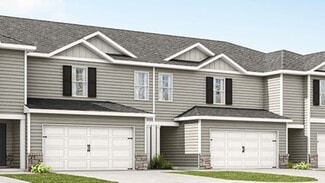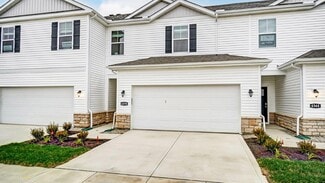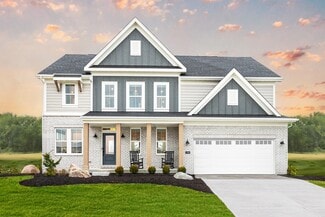$489,900 New Construction
- 5 Beds
- 3.5 Baths
4383 Wiborg Dr, Cincinnati, OH 45244
Stunning 3,209 sq ft, 5-bedroom, 3.5-bath two-story home. Open-concept main floor boasts 9-ft ceilings, gourmet kitchen with oversized island, quartz countertops, and stainless steel appliances. Enjoy the vaulted ceiling sunroom, dining or office room. Beautiful hardwood floors throughout main level. Upstairs, find 4 spacious bedroomsall with walk-in closetsand a convenient laundry room. The

Alexandra Parker
OwnerLand Realty, Inc.
(513) 927-9023

