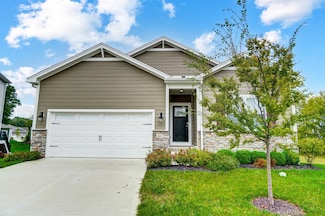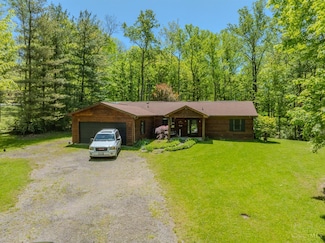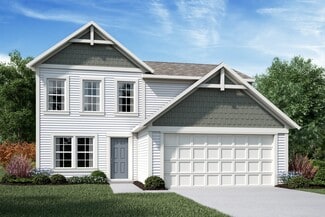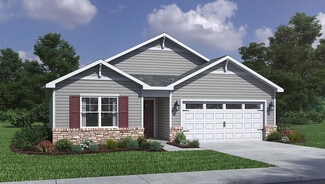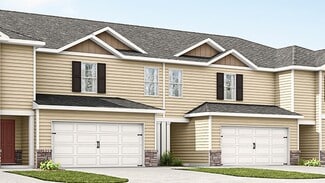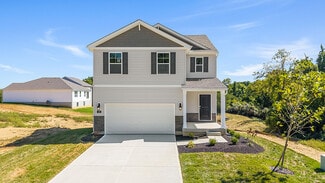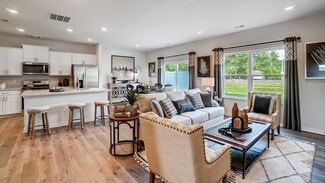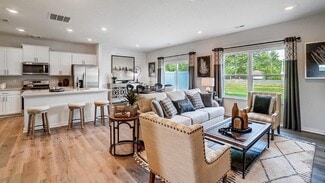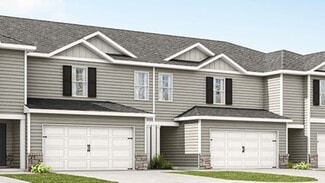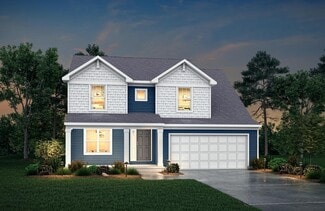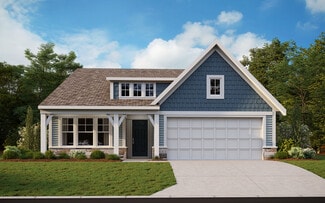$389,900
- 3 Beds
- 2 Baths
- 1,938 Sq Ft
61 Goldfish Ln, Amelia, OH 45102
Built in 2022 by D. R. Horton. Newcastle model in Glen Mary Park, tucked on a quiet cul-de-sac. Stone/hardboard ranch with 2,350 total sq ft--1,655 on main level plus 695 sq ft in finished walk-out lower level family room.. Over $24,000 in upgrades: 16x12 wood deck, paver patio, refrigerator, washer/dryer, blinds, shades , ceiling fans, insulated garage door, attic and garage insulation, water

Philip Herman CCIM
RE/MAX Real Estate Specialists
(513) 960-5094

