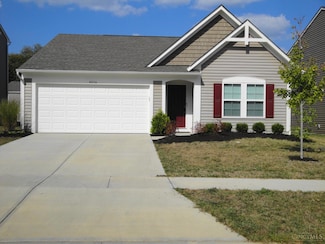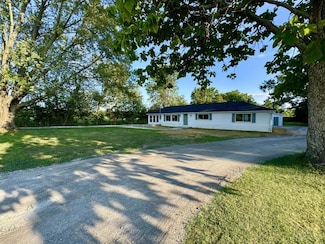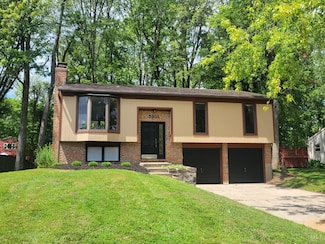$399,900
- 4 Beds
- 2.5 Baths
- 1,936 Sq Ft
22 Robbie Ridge, Milford, OH 45150
Location! Location! Location!Totally Renovated! Approximately 2,500SQFT!2Story 4BD,2Full,1Half Bath, Lower Level W/FamilyRM,LaundryRM & StorageRM!2Car Oversized Side Entry Garage!0.26Acres!Huge Front Yard!Backyard W/New Privancy Fence!Beautiful New Kitchen W/All New Cabinets,Granite Countertops,Tile BKSP,New Sink,Fixtures,Hardware & Appliances!BreakfastRM W/DBL DR Pantry!Formal LR & DR!GreatRM
Toni Louis RE/MAX Preferred Group











































