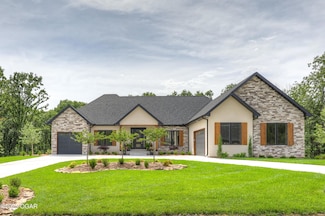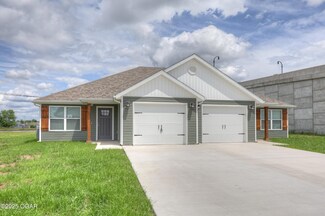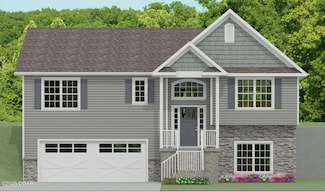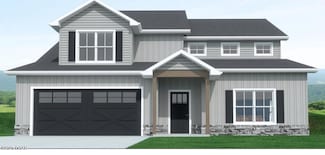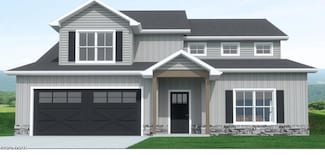$1,096,000 New Construction
- 5 Beds
- 3 Baths
- 5,000 Sq Ft
5077 Eagle Valley Dr, Joplin, MO 64804
Nestled in a gated community, this magnificent new construction, graced by soaring ceilings and wall-to-wall windows, boasts spectacular views, an estate-like setting and exceptional privacy. The kitchen offers master chef capabilities and has a center island with quartz tops and waterfall edge plus Twin Oaks custom white oak cabinets with coffee bar and drawer storage, pot filler, massive
Doris Carlin KELLER WILLIAMS REALTY ELEVATE

