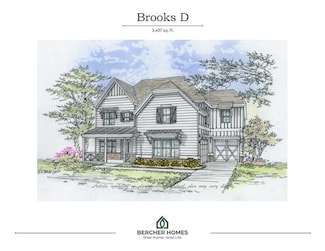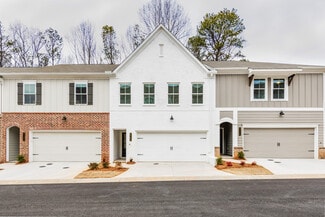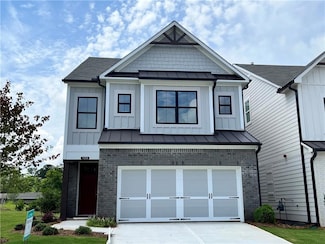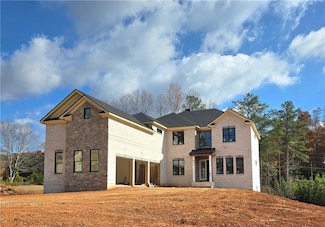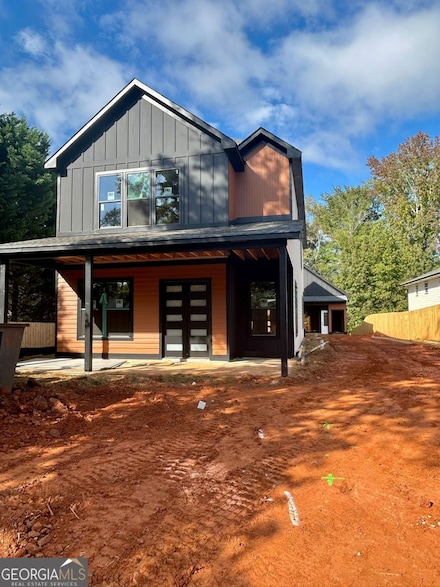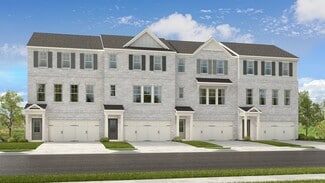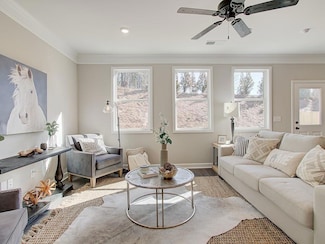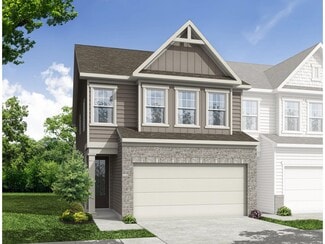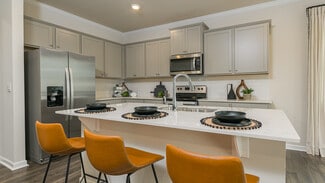$999,400 New Construction
- 4 Beds
- 4.5 Baths
- 3,437 Sq Ft
001 Amber Glow Ln NW, Acworth, GA 30101
Bercher Homes' beautiful new community located in Acworth will total 38 homes and is located near the Brookstone Golf and Country Club. With an open floor plan featuring the gathering and cooking areas downstairs and all bedrooms upstairs, the Brooks D is available to build in Woodford. The covered front porch opens to foyer and office/flex room w/ closet. Ahead is the open concept layout w/
Millie Ann Morrell Accent Realty Group, LLC.

