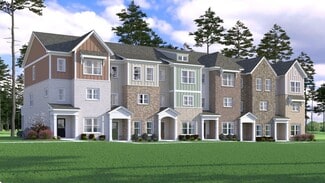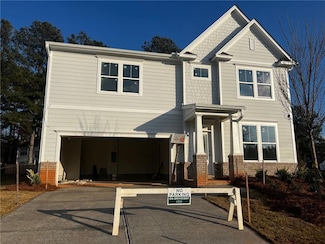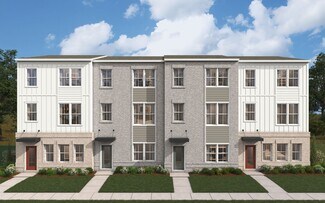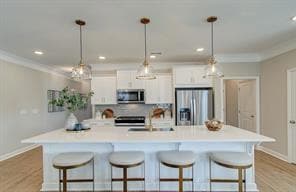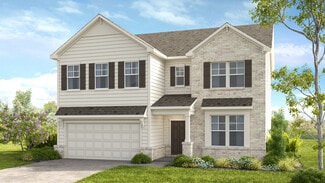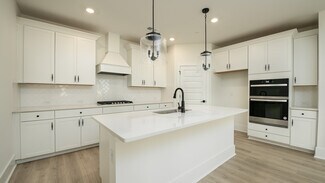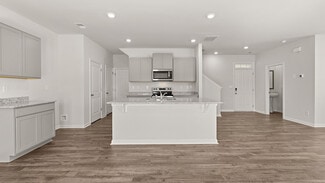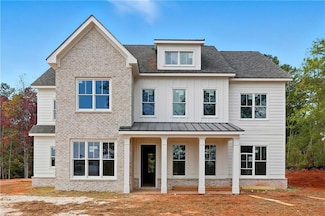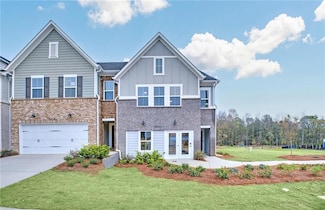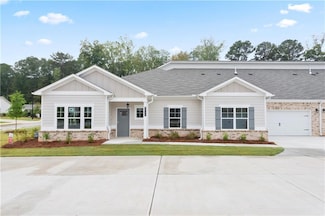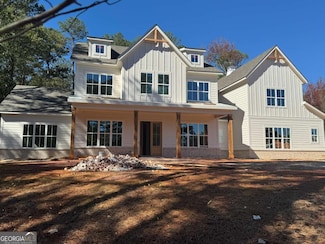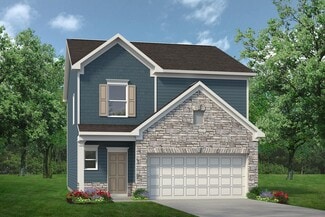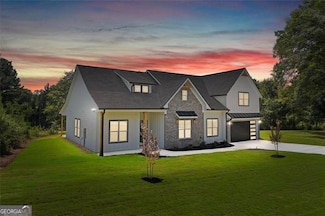$598,990 Open Sat 2PM - 5PM
- 4 Beds
- 3 Baths
- 2,869 Sq Ft
303 Rockledge Bend SW, Powder Springs, GA 30127
New construction located in renowned Harrison High School District! Located within minutes from Silver Comet Trail, Costco, & more! This beautiful Continental floorplan features an open concept layout with sight line views of the kitchen, dining area, and gathering room. Enjoy cooking from your gorgeous kitchen while also being a part of the entertainment and conversation. The kitchen island
Jaymie Dimbath Pulte Realty of Georgia, Inc.


