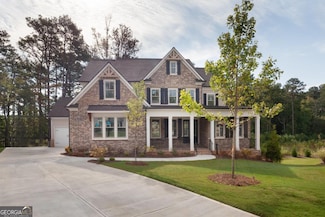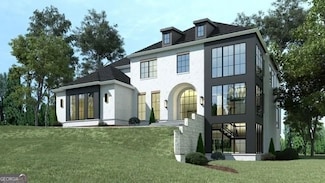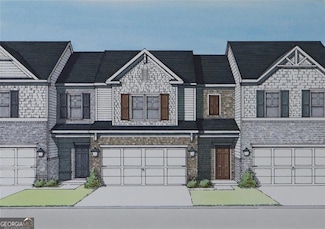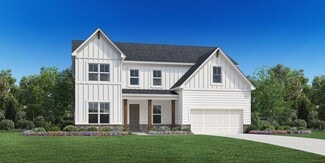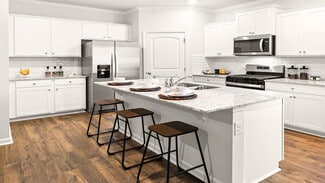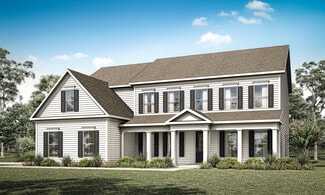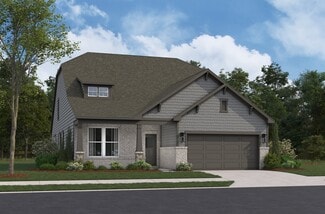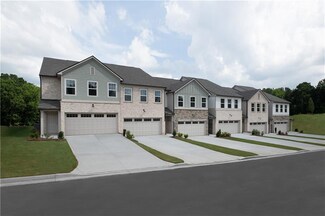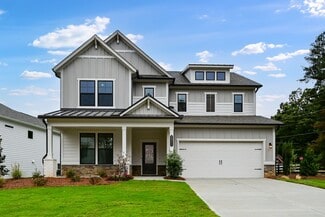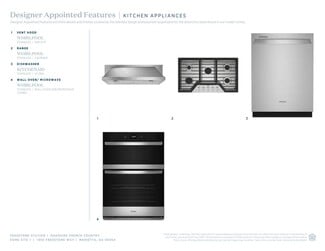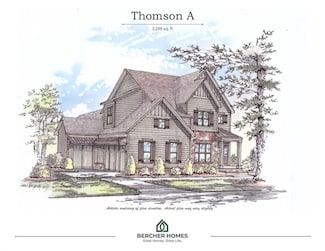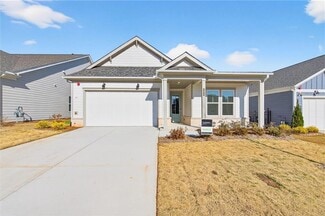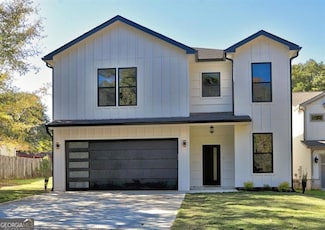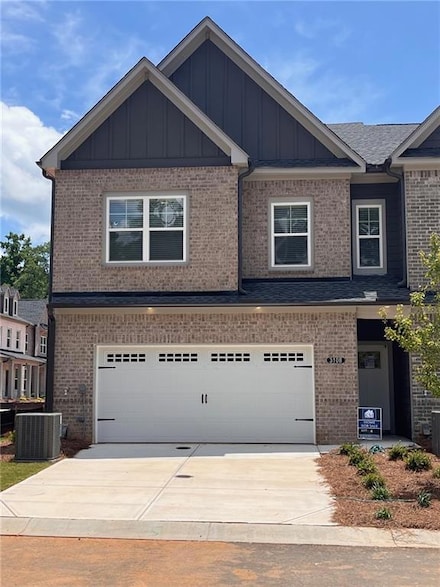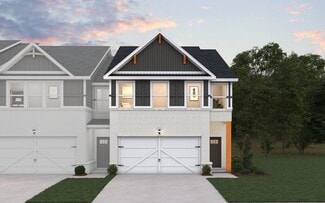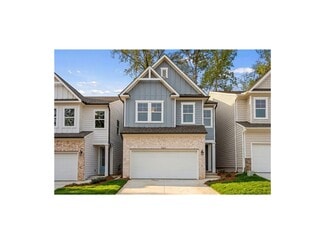$729,990 Open Sat 11PM - 4PM
- 3 Beds
- 4 Baths
- 2,663 Sq Ft
3415 Archerfield Way, Smyrna, GA 30080
Welcome to 3415 Archerfield Way, a stunning new-construction residence in the boutique community of Archerfield by Traton Homes, located just minutes from downtown Smyrna, downtown Vinings, and all the shopping, dining, and entertainment at The Battery/Truist Park. This three-story Reynolds D plan offers beautifully crafted living spaces and a thoughtful layout designed to impress. Soaring 10'
Paula Burr Traton Homes Realty, Inc.


