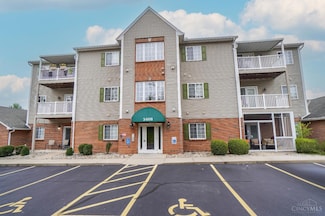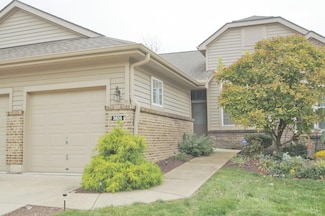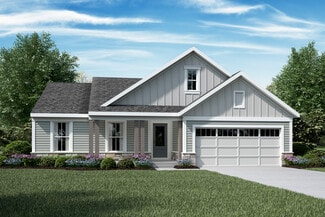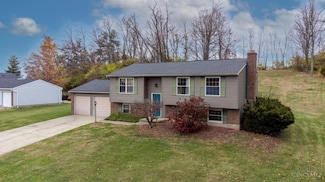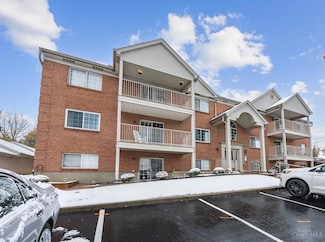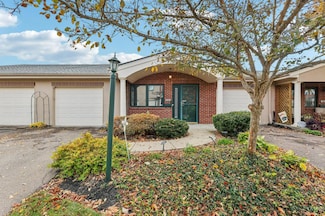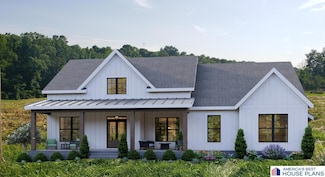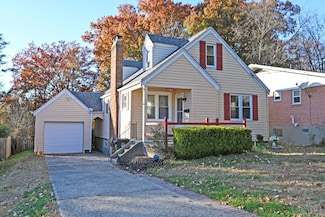$315,000
- 4 Beds
- 2.5 Baths
- 1,631 Sq Ft
2776 Klondike Ct, Cincinnati, OH 45251
Absolutely Stunning! Welcome to 2776 Klondike Ct - where comfort meets style! This beautifully updated home features over 2000 sq ft of finished space, new vinyl flooring, a custom island, all new bathrooms,lighting, and fresh paint throughout. The primary bedroom includes a convenient half bath, adding a touch of privacy and functionality. Don't miss the newly finished basement offering a

Lakisha Scruggs
Huff Realty
(513) 540-4299









