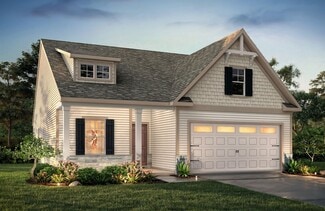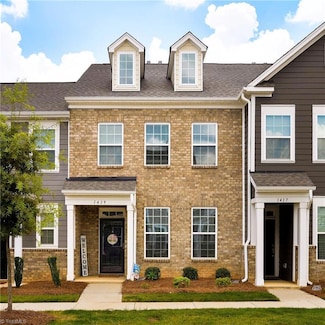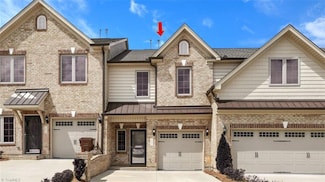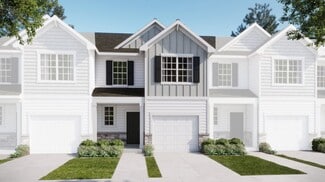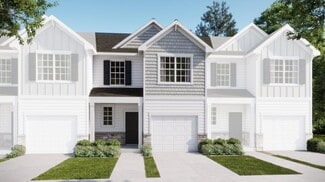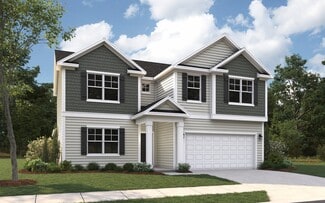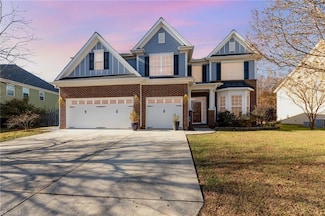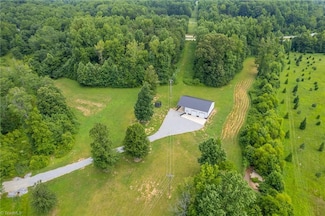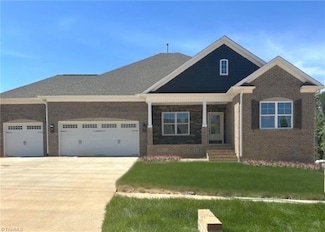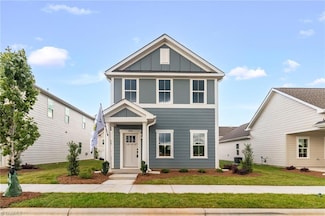$239,900
- 3 Beds
- 2 Baths
- 1,302 Sq Ft
327 Brookside Ct, Kernersville, NC 27284
A great location for this neatly maintained home. A fresh new look with new luxury vinyl plant flooring as well as the kitchen cabinets are crisp and clean with new paint. The comfortable floor plan plus the low maintenance exterior makes this a carefree property for a busy buyer. Major highway, shopping, and restaurants are nearby. The neighborhood pool is one more plus for this property.
Luray Jordan Coldwell Banker Advantage






