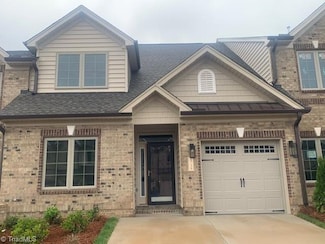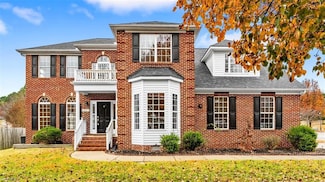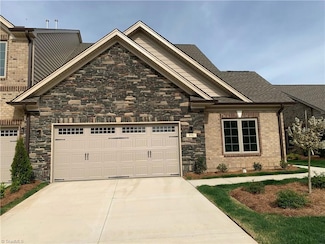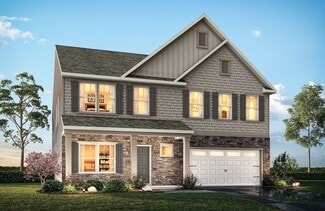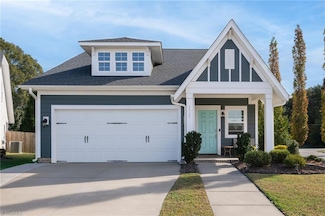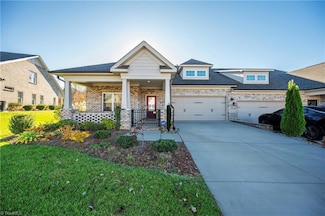$401,490 New Construction
- 3 Beds
- 3 Baths
- 2,329 Sq Ft
4723 Willowstone Dr, High Point, NC 27265
This two-story townhome features a large primary suite with a tray ceiling on the main level. The private master bathroom is spacious, has a large walk-in closet, and can be built with either a large walk-in shower complete with two seats, or a separate shower and tub. The kitchen and dining room, on the first floor, are open to the great room, which has a vaulted ceiling and a gas log fireplace.
Scott Wallace KEYSTONE REALTY GROUP

