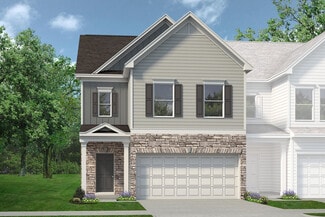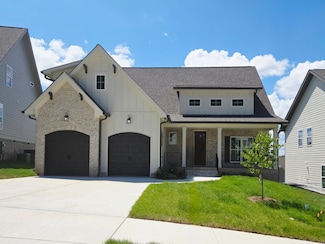$600,000 New Construction
- 4 Beds
- 3.5 Baths
- 2,750 Sq Ft
4199 Barnsley Loop, Collegedale, TN 37363
BUILDER INCENTIVE— G.T. Issa is offering a $15,000 credit to be used towards an interest rate buy down and/or closing costs. Plus, if you work with the preferred lender, you can receive an additional credit of 1% of your loan value towards your closing costs plus a $500 appraisal credit. View this stunning G.T. Issa Premier partial brick and stone home in the sought-after Barnsley Park Community
Nathan Torgerson Keller Williams Realty














