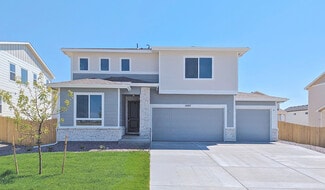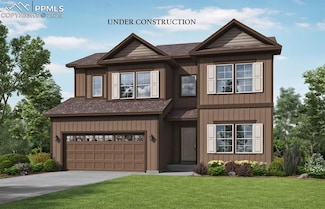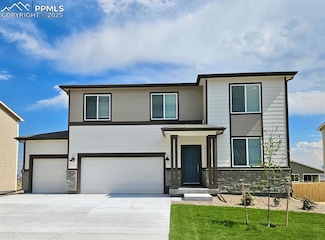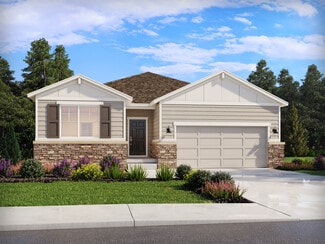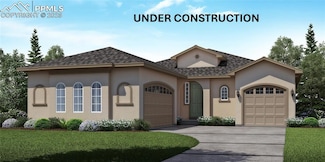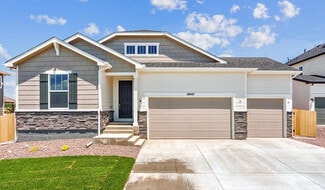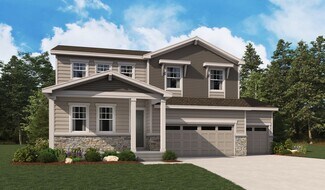$1,275,000
- 4 Beds
- 2.5 Baths
- 3,238 Sq Ft
4005 E Blaney Rd, Peyton, CO 80831
*Contract fell due to buyer's contingent property not selling* Welcome to multigenerational living at its best! This expansive, nearly 36-acre property boasts 2 homes -- a main home and a manufactured home, offering plenty of space and flexibility. The set up of the property offers two entirely separate living spaces each with their own outbuildings. For those with equestrian interests, this
Andrea Price Price & Co. Real Estate
















