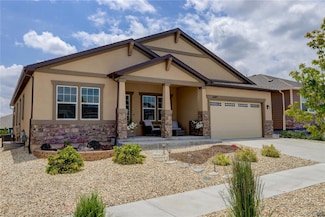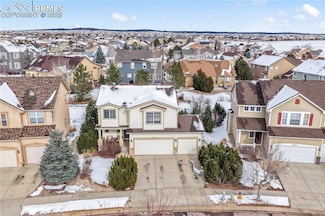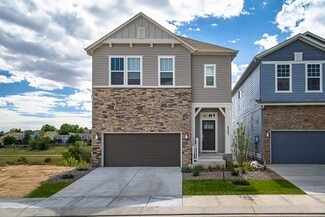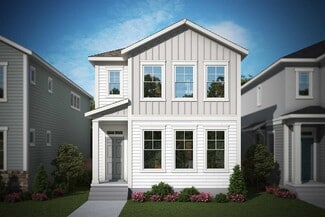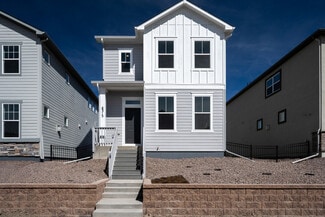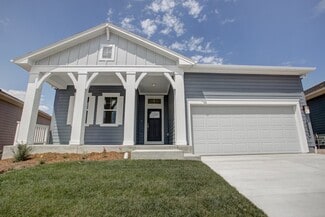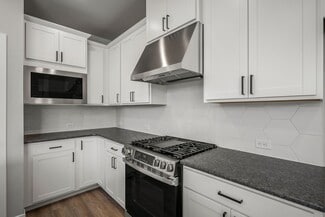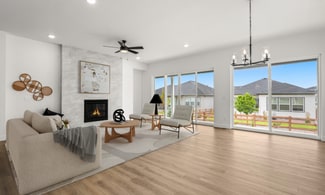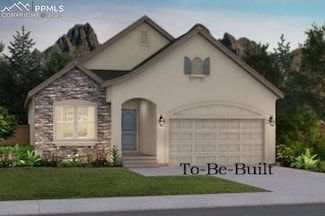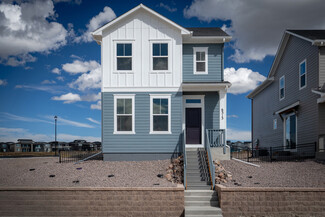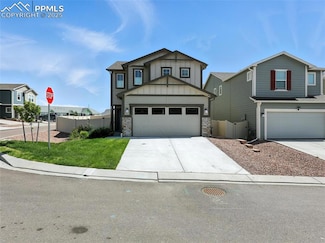$735,000
- 5 Beds
- 3.5 Baths
- 3,951 Sq Ft
6687 Rolling Creek Dr, Colorado Springs, CO 80924
Like-new rancher in Wolf Ranch! This beautifully maintained Mont Blanc floor plan by Challenger Homes offers a bright, open layout enhanced by abundant natural light. A spacious living room is great for entertaining with a stacked-stone gas fireplace and large windows. This flows seamlessly into the kitchen which features a walk-in pantry, granite counters, an island with barstool seating, &

Camellia Coray
Coldwell Banker Realty BK
(844) 601-2075

