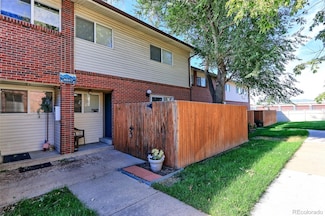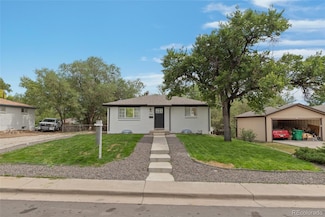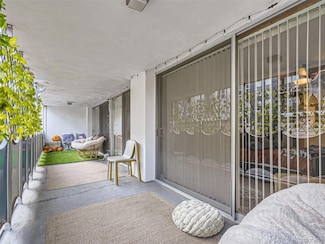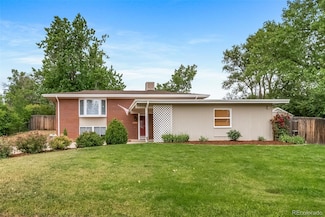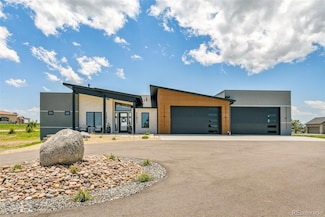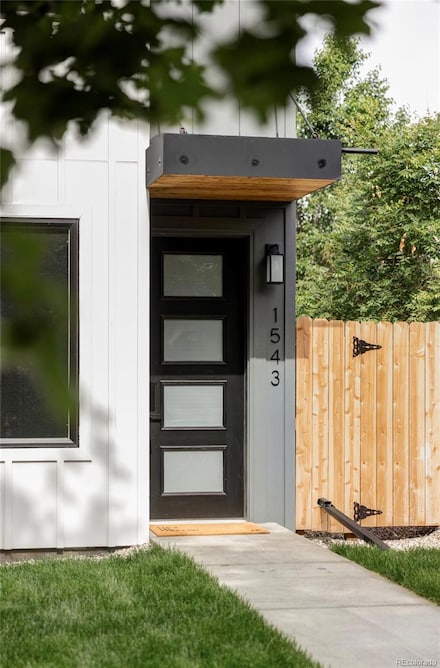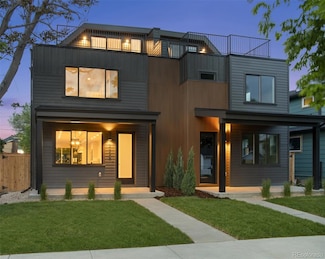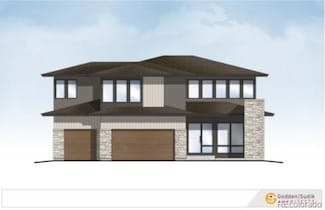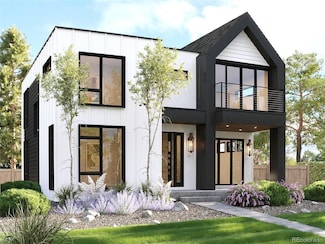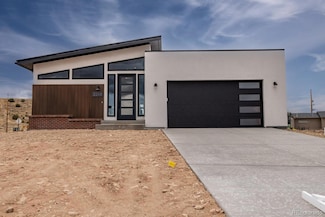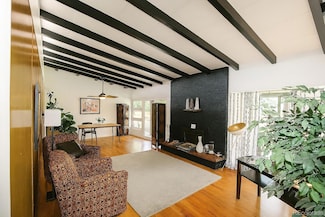$250,000
- 2 Beds
- 1.5 Baths
- 884 Sq Ft
8047 Wolff St Unit F, Westminster, CO 80031
Great price on this 2 bedroom 2 bath townhome. Close to Hwy 36 & the new Westminster Towne Center. This home is close to shopping and transportation. Fenced patio for privacy and outdoor enjoyment. Reserved space close by. This unit has a gas stove, central air, and includes the washer & dryer. This townhome is located at the end of the complex and offers the most privacy in the complex. The
Regie Williams RE/MAX Northwest Inc

