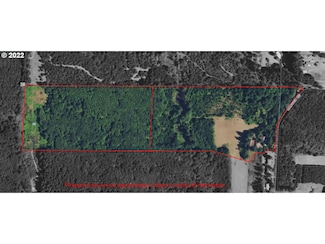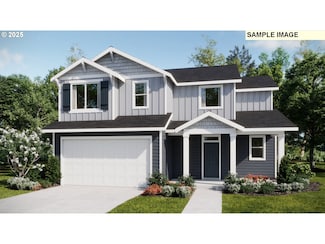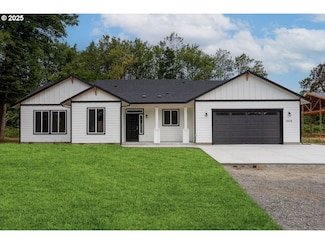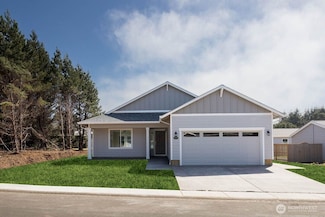$579,000
- 3 Beds
- 2 Baths
- 1,539 Sq Ft
32580 Tide Creek Rd, Deer Island, OR 97054
Over 6 acres with a shop, carport and manufactured home plus potential for timber value. Three bedroom, two bathroom home offers open living/dining space and nice kitchen space. Office gives you additional space for a work from home situation/room for guest or family as well. Property on a shared well and tenant occupied. Do not disturb the people living there. All offer subject to interior
Lea Chitwood RE/MAX Powerpros































