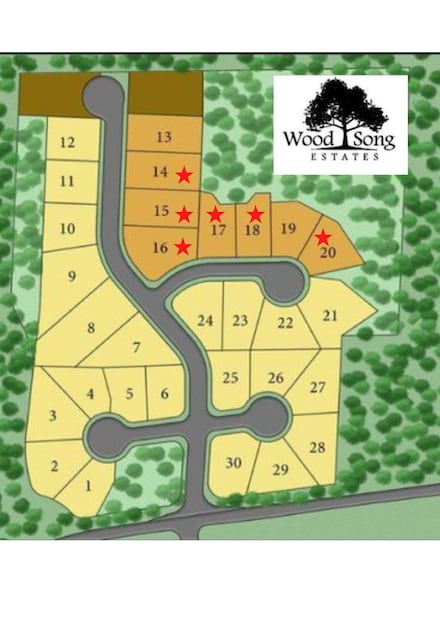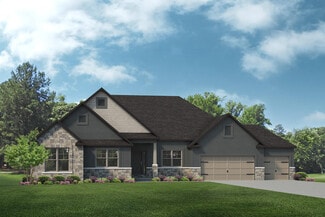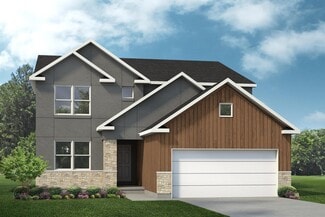Homes for Sale in 65201
-
-
$173,000
- Land
- 2.51 Acres
- $68,924 per Acre
LOT 243 Brook Valley Dr, Three Creeks Township, MO 65201
LOT 243 Brook Valley Dr, Three Creeks Township, MO 65201 -
$995,000
- 5 Beds
- 4.5 Baths
- 5,061 Sq Ft
2701 Bristol Lake Dr, Columbia, MO 65201
2701 Bristol Lake Dr, Columbia, MO 65201
Billy Dexheimer
North Star Real Estate
(573) 859-4321
-
$415,000
- 3 Beds
- 2 Baths
- 1,654 Sq Ft
4720 Kenora Dr, Columbia, MO 65201
4720 Kenora Dr, Columbia, MO 65201
Ted Webber
REMAX Boone Realty
(573) 697-7302
-
-
$189,000
- 2 Beds
- 1 Bath
- 624 Sq Ft
1504 Hinkson Ave, Columbia, MO 65201
1504 Hinkson Ave, Columbia, MO 65201Stacey Swalla
Weichert, Realtors - House of Brokers
(573) 520-4507
-
$390,000
- 3 Beds
- 2 Baths
- 2,289 Sq Ft
705 Old 63 S, Columbia, MO 65201
705 Old 63 S, Columbia, MO 65201
Laurie Wuestling
Coldwell Banker Realty - Gundaker
(573) 763-4237
-
$454,200 New Construction
- 3 Beds
- 2.5 Baths
- 3,095 Sq Ft
Redwood II - Walkout Foundation Plan at Old Hawthorne - Old Hawthorne Estates, Columbia, MO 65201
0 Ivory Ln Unit 38492655, Columbia, MO 65201Lombardo Homes Builder -
$386,100 New Construction
- 4 Beds
- 2.5 - 3.5 Baths
- 2,831 Sq Ft
The Glacier - Slab Foundation Plan at Old Hawthorne, Columbia, MO 65201
0 Ivory Ln Unit 36503496, Columbia, MO 65201Lombardo Homes Builder -
$349,000 New Construction
- 3 Beds
- 3 Baths
- 2,601 Sq Ft
The Stetson - Slab Plan at The Brooks, Columbia, MO 65201
0 Brockton Dr Unit 36501476, Columbia, MO 65201Lombardo Homes Builder -
$409,200 New Construction
- 3 Beds
- 2.5 Baths
- 3,095 Sq Ft
The Redwood II - Slab Foundation Plan at Old Hawthorne - Old Hawthorne Estates, Columbia, MO 65201
0 Ivory Ln Unit 38492654, Columbia, MO 65201Lombardo Homes Builder -
$430,000 New Construction
- 4 Beds
- 2.5 Baths
- 3,363 Sq Ft
The Rainier - Slab Foundation Plan at Old Hawthorne - Old Hawthorne Estates, Columbia, MO 65201
0 Ivory Ln Unit 38492648, Columbia, MO 65201Lombardo Homes Builder -
$404,200 New Construction
- 3 - 4 Beds
- 2.5 Baths
- 3,095 Sq Ft
The Redwood II - Slab Foundation Plan at Old Hawthorne, Columbia, MO 65201
0 Ivory Ln Unit 36482116, Columbia, MO 65201Lombardo Homes Builder -
$400,000 New Construction
- 4 Beds
- 2.5 Baths
- 3,371 Sq Ft
The Shenandoah - Slab Foundation Plan at Old Hawthorne - Old Hawthorne Estates, Columbia, MO 65201
0 Ivory Ln Unit 38492658, Columbia, MO 65201Lombardo Homes Builder -
$470,000 New Construction
- 4 Beds
- 2.5 Baths
- 3,363 Sq Ft
The Rainier - Walkout Foundation Plan at Old Hawthorne - Old Hawthorne Estates, Columbia, MO 65201
0 Ivory Ln Unit 38492657, Columbia, MO 65201Lombardo Homes Builder -
$382,900 New Construction
- 3 Beds
- 2.5 Baths
- 2,620 Sq Ft
The Savannah - Slab Foundation Plan at Old Hawthorne, Columbia, MO 65201
0 Ivory Ln Unit 36456827, Columbia, MO 65201Lombardo Homes Builder -
$419,400 New Construction
- 3 - 4 Beds
- 2.5 - 3.5 Baths
- 2,810 Sq Ft
The Serengeti - Walkout Foundation Plan at The Brooks - Nature Series, Columbia, MO 65201
0 Brockton Dr Unit 36489923, Columbia, MO 65201Lombardo Homes Builder -
$549,900
- 4 Beds
- 3 Baths
- 3,223 Sq Ft
9851 Johnson Cemetery Rd, Ashland, MO 65010
9851 Johnson Cemetery Rd, Ashland, MO 65010Mark Rogers Iron Gate Real Estate
-
$364,000 New Construction
- 4 Beds
- 2.5 - 3.5 Baths
- 2,968 Sq Ft
The Forest - Slab Foundation Plan at The Brooks - Nature Series, Columbia, MO 65201
0 Brockton Dr Unit 36475884, Columbia, MO 65201Lombardo Homes Builder -
$373,500 New Construction
- 4 Beds
- 2.5 Baths
- 3,394 Sq Ft
The Palmetto - Slab Foundation Plan at The Brooks - Nature Series, Columbia, MO 65201
0 Brockton Dr Unit 36492650, Columbia, MO 65201Lombardo Homes Builder -
$346,000 New Construction
- 3 - 4 Beds
- 2.5 Baths
- 2,569 Sq Ft
The Indigo - Slab Foundation Plan at The Brooks - Nature Series, Columbia, MO 65201
0 Brockton Dr Unit 36489700, Columbia, MO 65201Lombardo Homes Builder -
$1,080,000
- 4 Beds
- 3.5 Baths
- 5,005 Sq Ft
2504 Snowberry Cir, Columbia, MO 65201
2504 Snowberry Cir, Columbia, MO 65201Jane Boles REMAX Boone Realty
-
$345,000 New Construction
- 4 Beds
- 2.5 Baths
- 2,554 Sq Ft
The Sunbury - Walkout Plan at The Brooks, Columbia, MO 65201
0 Brockton Dr Unit 36496025, Columbia, MO 65201Lombardo Homes Builder -
$394,000 New Construction
- 3 - 4 Beds
- 2.5 Baths
- 2,569 Sq Ft
The Indigo - Walkout Foundation Plan at The Brooks - Nature Series, Columbia, MO 65201
0 Brockton Dr Unit 36445834, Columbia, MO 65201Lombardo Homes Builder -
$371,500 New Construction
- 3 - 4 Beds
- 2.5 - 3.5 Baths
- 2,810 Sq Ft
The Serengeti - Slab Foundation Plan at The Brooks - Nature Series, Columbia, MO 65201
0 Brockton Dr Unit 36485409, Columbia, MO 65201Lombardo Homes Builder -
$391,100 New Construction
- 4 Beds
- 2.5 Baths
- 2,831 Sq Ft
The Glacier - Slab Foundation Plan at Old Hawthorne - Old Hawthorne Estates, Columbia, MO 65201
0 Ivory Ln Unit 38492650, Columbia, MO 65201Lombardo Homes Builder -
$405,000 New Construction
- 4 Beds
- 2.5 - 3.5 Baths
- 3,328 Sq Ft
The Harbor - Slab Foundation Plan at Old Hawthorne, Columbia, MO 65201
0 Ivory Ln Unit 36462911, Columbia, MO 65201Lombardo Homes Builder -
$410,000 New Construction
- 4 Beds
- 2.5 Baths
- 3,328 Sq Ft
The Harbor - Slab Foundation Plan at Old Hawthorne - Old Hawthorne Estates, Columbia, MO 65201
0 Ivory Ln Unit 38492651, Columbia, MO 65201Lombardo Homes Builder -
$450,000 New Construction
- 4 Beds
- 2.5 Baths
- 3,328 Sq Ft
The Harbor - Walkout Foundation Plan at Old Hawthorne - Old Hawthorne Estates, Columbia, MO 65201
0 Ivory Ln Unit 38492653, Columbia, MO 65201Lombardo Homes Builder -
$428,356
- 3 Beds
- 2 Baths
- 1,668 Sq Ft
909 Spyglass Ct, Columbia, MO 65201
909 Spyglass Ct, Columbia, MO 65201Ryan Cunningham Iron Gate Real Estate
-
$435,800 New Construction
- 4 Beds
- 2.5 Baths
- 2,831 Sq Ft
The Glacier - Walkout Foundation Plan at Old Hawthorne - Old Hawthorne Estates, Columbia, MO 65201
0 Ivory Ln Unit 38492647, Columbia, MO 65201Lombardo Homes Builder -
$387,900 New Construction
- 3 Beds
- 2.5 Baths
- 2,620 Sq Ft
The Savannah - Slab Foundation Plan at Old Hawthorne - Old Hawthorne Estates, Columbia, MO 65201
0 Ivory Ln Unit 38492652, Columbia, MO 65201Lombardo Homes Builder -
$765,000
- 6 Beds
- 4.5 Baths
- 5,187 Sq Ft
2420 Lacewood Dr, Columbia, MO 65201
2420 Lacewood Dr, Columbia, MO 65201Ryan Cunningham Iron Gate Real Estate
-
$377,000 New Construction
- 3 - 4 Beds
- 2.5 Baths
- 2,341 Sq Ft
The Geneva - Walkout Foundation Plan at The Brooks - Nature Series, Columbia, MO 65201
0 Brockton Dr Unit 36466934, Columbia, MO 65201Lombardo Homes Builder -
$332,000 New Construction
- 3 - 4 Beds
- 2.5 Baths
- 2,341 Sq Ft
The Geneva - Slab Foundation Plan at The Brooks - Nature Series, Columbia, MO 65201
0 Brockton Dr Unit 36493828, Columbia, MO 65201Lombardo Homes Builder -
$425,000 New Construction
- 4 Beds
- 2.5 - 3.5 Baths
- 3,363 Sq Ft
The Rainier - Slab Foundation Plan at Old Hawthorne, Columbia, MO 65201
0 Ivory Ln Unit 36475041, Columbia, MO 65201Lombardo Homes Builder -
$402,000 New Construction
- 4 Beds
- 2.5 - 3.5 Baths
- 2,968 Sq Ft
The Forest - Walkout Foundation Plan at The Brooks - Nature Series, Columbia, MO 65201
0 Brockton Dr Unit 36472187, Columbia, MO 65201Lombardo Homes Builder -
$395,000 New Construction
- 4 Beds
- 2.5 Baths
- 3,371 Sq Ft
The Shenandoah - Slab Foundation Plan at Old Hawthorne, Columbia, MO 65201
0 Ivory Ln Unit 36447269, Columbia, MO 65201Lombardo Homes Builder -
$650,000
- Land
- 40.17 Acres
- $16,181 per Acre
9830 Interstate 70 Dr SE, Columbia, MO 65201
9830 Interstate 70 Dr SE, Columbia, MO 65201 -
$715,000 Open Sun 12PM - 1PM
- 4 Beds
- 3 Baths
- 2,252 Sq Ft
2801 Easley Cabin Cir, Columbia, MO 65201
2801 Easley Cabin Cir, Columbia, MO 65201Megan Walters EXP Realty LLC
Showing Results 1 - 40, Page 1 of 7
65201 Types of Homes for Sale
65201 Real Estate Listings
Homes in Nearby Neighborhoods
Homes in Nearby Cities
- Columbia Homes for Sale
- Ashland Homes for Sale
- Fulton Homes for Sale
- Hartsburg Homes for Sale
- New Bloomfield Homes for Sale
- Hallsville Homes for Sale
- Centralia Homes for Sale
- Centertown Homes for Sale
- Jamestown Homes for Sale
- Kingdom City Homes for Sale
- Holts Summit Homes for Sale
- Harrisburg Homes for Sale
- Rocheport Homes for Sale
- Wooldridge Homes for Sale
- Sturgeon Homes for Sale
- Jefferson City Homes for Sale
- Auxvasse Homes for Sale










































