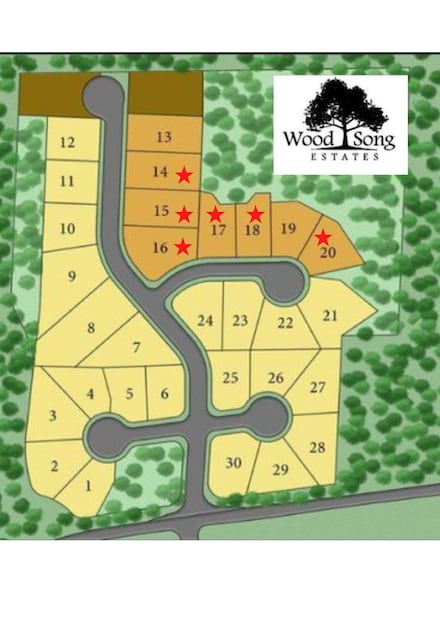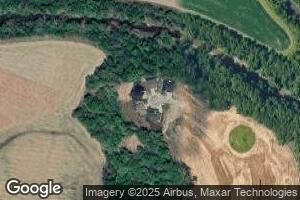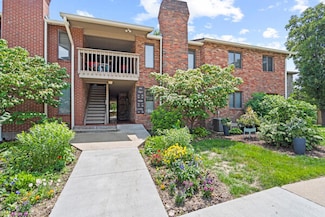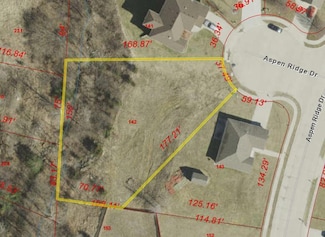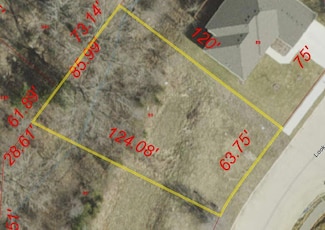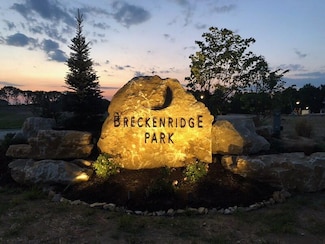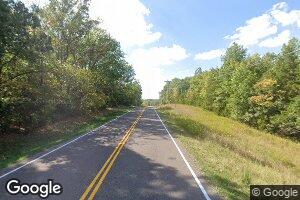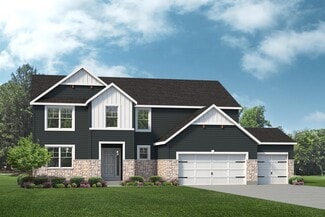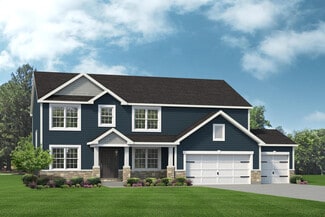Homes for Sale near Frederick Douglass High School
-
-
-
-
$474,900
- 4 Beds
- 3 Baths
- 2,183 Sq Ft
410 Sugarberry Dr, Columbia, MO 65201
410 Sugarberry Dr, Columbia, MO 65201Josh Conyers Atrium Realty, LLC
-
$200,000
104 W Green Meadows Rd Unit 18, Columbia, MO 65203
104 W Green Meadows Rd Unit 18, Columbia, MO 65203Sean Moore RE/MAX Boone Realty
-
$299,999
- 5 Beds
- 3.5 Baths
- 3,085 Sq Ft
4114 Congo Cir, Columbia, MO 65202
4114 Congo Cir, Columbia, MO 65202Chiao Curd-Ling Berkshire Hathaway HomeServices | Vision Real Estate
-
$600,000
- 5 Beds
- 2.5 Baths
- 2,966 Sq Ft
5037 Modesto Dr, Columbia, MO 65203
5037 Modesto Dr, Columbia, MO 65203Jessica Spillman Century 21 Community
-
$75,000
- Land
- 0.00 Acre
231 Peregrine Place, Columbia, MO 65202
231 Peregrine Place, Columbia, MO 65202 -
$34,000
- Land
- 0.50 Acre
- $68,000 per Acre
LOT 70 Aspen Ridge Dr, Columbia, MO 65202
LOT 70 Aspen Ridge Dr, Columbia, MO 65202 -
$34,000
- Land
- 0.00 Acre
LOT 18 Lookout Peak Dr, Columbia, MO 65202
LOT 18 Lookout Peak Dr, Columbia, MO 65202 -
-
$485,000
- Land
- 27 Acres
- $17,662 per Acre
0 E Richland Rd, Columbia, MO 65201
0 E Richland Rd, Columbia, MO 65201 -
$51,000
- Land
- 0.16 Acre
- $313,653 per Acre
5800 Oswago Cir, Columbia, MO 65201
5800 Oswago Cir, Columbia, MO 65201 -
-
$498,500 New Construction
- 4 Beds
- 2.5 Baths
- 3,394 Sq Ft
The Palmetto - Slab Foundation Plan at The Brooks - Nature Series, Columbia, MO 65201
0 Brockton Dr Unit 36492650, Columbia, MO 65201
Lombardo Homes
Builder
-
$440,000 New Construction
- 4 Beds
- 2.5 Baths
- 2,710 Sq Ft
The Oakdale - Walkout Plan at The Brooks, Columbia, MO 65201
0 Brockton Dr Unit 36450933, Columbia, MO 65201
Lombardo Homes
Builder
-
$420,000 New Construction
- 4 Beds
- 2.5 Baths
- 2,710 Sq Ft
The Oakdale - Slab Plan at The Brooks, Columbia, MO 65201
0 Brockton Dr Unit 36446142, Columbia, MO 65201
Lombardo Homes
Builder
-
$523,500 New Construction
- 4 Beds
- 2.5 Baths
- 3,394 Sq Ft
The Palmetto - Walkout Foundation Plan at The Brooks - Nature Series, Columbia, MO 65201
0 Brockton Dr Unit 36484820, Columbia, MO 65201
Lombardo Homes
Builder
-
$403,000 New Construction
- 4 Beds
- 2.5 Baths
- 2,326 Sq Ft
The Weston - Slab Plan at The Brooks, Columbia, MO 65201
0 Brockton Dr Unit 36453054, Columbia, MO 65201
Lombardo Homes
Builder
-
$433,000 New Construction
- 4 Beds
- 2.5 - 3.5 Baths
- 2,968 Sq Ft
The Forest - Walkout Foundation Plan at Breckenridge Park - Nature Series, Columbia, MO 65203
5301 Smith Dr Unit 36479370, Columbia, MO 65203
Lombardo Homes
Builder
-
$345,000 New Construction
- 3 Beds
- 2 Baths
- 1,721 Sq Ft
The Becket - Walkout Plan at Breckenridge Park - Parkside Series, Columbia, MO 65203
5301 Smith Dr Unit 36492625, Columbia, MO 65203
Lombardo Homes
Builder
-
$452,000 New Construction
- 4 Beds
- 2.5 Baths
- 3,394 Sq Ft
The Palmetto - Walkout Foundation Plan at Breckenridge Park - Nature Series, Columbia, MO 65203
5301 Smith Dr Unit 36493752, Columbia, MO 65203
Lombardo Homes
Builder
-
$412,000 New Construction
- 4 Beds
- 2.5 Baths
- 2,554 Sq Ft
The Sunbury - Slab Plan at The Brooks, Columbia, MO 65201
0 Brockton Dr Unit 36446564, Columbia, MO 65201
Lombardo Homes
Builder
-
$336,000 New Construction
- 4 Beds
- 2.5 Baths
- 2,326 Sq Ft
The Weston - Walkout Plan at Breckenridge Park - Parkside Series, Columbia, MO 65203
5301 Smith Dr Unit 36466634, Columbia, MO 65203
Lombardo Homes
Builder
-
$413,000 New Construction
- 3 Beds
- 2.5 Baths
- 2,184 Sq Ft
The Rybrook - Walkout Plan at The Brooks, Columbia, MO 65201
0 Brockton Dr Unit 36447556, Columbia, MO 65201
Lombardo Homes
Builder
-
$418,000 New Construction
- 4 Beds
- 2.5 Baths
- 2,326 Sq Ft
The Weston - Walkout Plan at The Brooks, Columbia, MO 65201
0 Brockton Dr Unit 36468993, Columbia, MO 65201
Lombardo Homes
Builder
-
$330,000 New Construction
- 2 Beds
- 2 Baths
- 1,539 Sq Ft
The Mercer - Walkout Plan at Breckenridge Park - Parkside Series, Columbia, MO 65203
5301 Smith Dr Unit 36457933, Columbia, MO 65203
Lombardo Homes
Builder
-
$505,000 New Construction
- 4 Beds
- 2.5 - 3.5 Baths
- 2,968 Sq Ft
The Forest - Walkout Foundation Plan at The Brooks - Nature Series, Columbia, MO 65201
0 Brockton Dr Unit 36472187, Columbia, MO 65201
Lombardo Homes
Builder
-
$407,000 New Construction
- 3 Beds
- 2 Baths
- 1,721 Sq Ft
The Becket - Slab Plan at The Brooks, Columbia, MO 65201
0 Brockton Dr Unit 36454074, Columbia, MO 65201
Lombardo Homes
Builder
-
$480,000 New Construction
- 4 Beds
- 2.5 - 3.5 Baths
- 2,968 Sq Ft
The Forest - Slab Foundation Plan at The Brooks - Nature Series, Columbia, MO 65201
0 Brockton Dr Unit 36475884, Columbia, MO 65201
Lombardo Homes
Builder
-
$392,000 New Construction
- 3 Beds
- 2 Baths
- 1,655 Sq Ft
The Caldwell - Slab Plan at The Brooks, Columbia, MO 65201
0 Brockton Dr Unit 36478058, Columbia, MO 65201
Lombardo Homes
Builder
-
$328,000 New Construction
- 3 Beds
- 2 Baths
- 1,655 Sq Ft
The Caldwell - Walkout Plan at Breckenridge Park - Parkside Series, Columbia, MO 65203
5301 Smith Dr Unit 36500819, Columbia, MO 65203
Lombardo Homes
Builder
-
$427,000 New Construction
- 3 Beds
- 2 Baths
- 1,721 Sq Ft
The Becket - Walkout Plan at The Brooks, Columbia, MO 65201
0 Brockton Dr Unit 36502978, Columbia, MO 65201
Lombardo Homes
Builder
-
$393,000 New Construction
- 3 Beds
- 2.5 Baths
- 2,184 Sq Ft
The Rybrook - Slab Plan at The Brooks, Columbia, MO 65201
0 Brockton Dr Unit 36497034, Columbia, MO 65201
Lombardo Homes
Builder
-
$412,000 New Construction
- 3 Beds
- 2 Baths
- 1,655 Sq Ft
The Caldwell - Walkout Plan at The Brooks, Columbia, MO 65201
0 Brockton Dr Unit 36503624, Columbia, MO 65201
Lombardo Homes
Builder
-
$354,000 New Construction
- 4 Beds
- 2.5 Baths
- 2,710 Sq Ft
The Oakdale - Walkout Plan at Breckenridge Park - Parkside Series, Columbia, MO 65203
5301 Smith Dr Unit 36489950, Columbia, MO 65203
Lombardo Homes
Builder
-
$326,000 New Construction
- 3 Beds
- 2.5 Baths
- 2,184 Sq Ft
The Rybrook - Walkout Plan at Breckenridge Park - Parkside Series, Columbia, MO 65203
5301 Smith Dr Unit 36501050, Columbia, MO 65203
Lombardo Homes
Builder
-

$420,000 New Construction
- 4 Beds
- 2.5 - 3.5 Baths
- 2,831 Sq Ft
The Glacier - Slab Plan at Bristol Ridge - Traditions Series, Columbia, MO 65201
0 Bristol Lake Pkwy Unit 36448337, Columbia, MO 65201
Lombardo Homes
Builder
-

$399,000 New Construction
- 3 Beds
- 2.5 Baths
- 2,620 Sq Ft
The Savannah - Slab Plan at Bristol Ridge - Traditions Series, Columbia, MO 65201
0 Bristol Lake Pkwy Unit 36456546, Columbia, MO 65201
Lombardo Homes
Builder
-

$449,000 New Construction
- 4 Beds
- 2.5 - 3.5 Baths
- 3,363 Sq Ft
The Rainier - Slab Plan at Bristol Ridge - Traditions Series, Columbia, MO 65201
0 Bristol Lake Pkwy Unit 36475397, Columbia, MO 65201
Lombardo Homes
Builder
Showing Results 441 - 480, Page 12 of 13
Homes in Nearby Neighborhoods
Homes in Nearby Cities
- Columbia Homes for Sale
- Rocheport Homes for Sale
- Hallsville Homes for Sale
- Harrisburg Homes for Sale
- Fulton Homes for Sale
- Ashland Homes for Sale
- Wooldridge Homes for Sale
- Centralia Homes for Sale
- Fayette Homes for Sale
- Sturgeon Homes for Sale
- Hartsburg Homes for Sale
- Boonville Homes for Sale
- Auxvasse Homes for Sale
- New Bloomfield Homes for Sale

