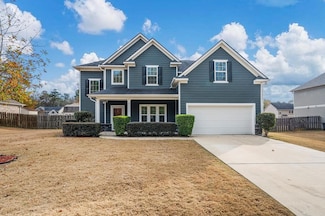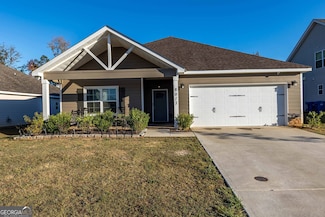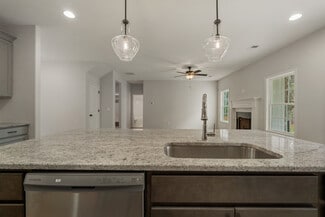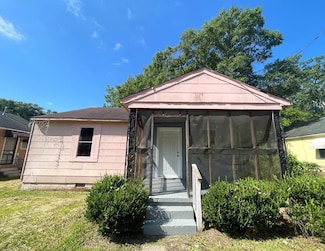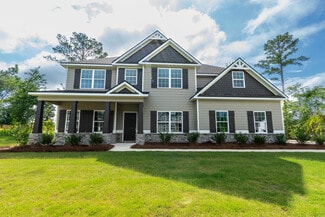$284,999
- 4 Beds
- 2 Baths
- 1,989 Sq Ft
5866 Morningside Dr, Columbus, GA 31909
Welcome to this Spacious 4-Bedroom home on a expansive .57 Acre land lot & with fully updated interior! Discover this stunning home nestled in the highly sought after 31909 zip code! Situated on a huge .57-acre land lot, this property offers ample space for outdoor activities, family fun, potential expansion or possibly add an inground pool. Inside, enjoy a fully updated interior featuring modern
Dedrick Josey Coldwell Banker Realty


