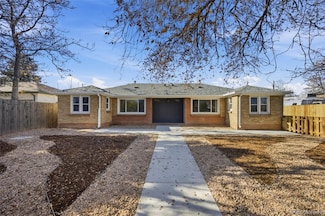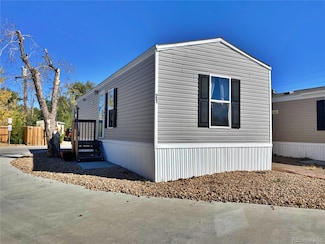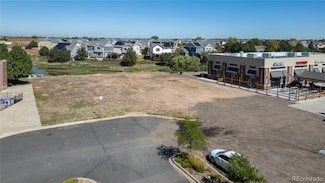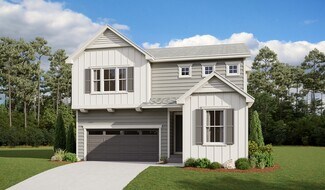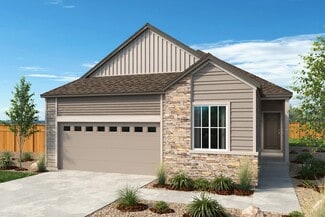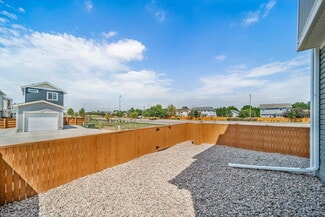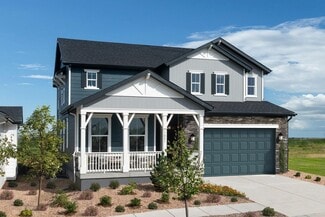$539,900
- 4 Beds
- 2 Baths
- 1,831 Sq Ft
9784 Ceylon St, Commerce City, CO 80022
This stunning one-year-old ranch style home offers the perfect blend of modern luxury and effortless living. Step inside to discover an inviting open-concept layout where the kitchen, featuring sleek 42" white cabinets, a gas range, and a spacious island, flows seamlessly into the great room. Beautiful LVP flooring leads you from the entry way through the kitchen and the family room. The space is

Claire Gilmore
MB KELL & COMPANY
(720) 734-6641


