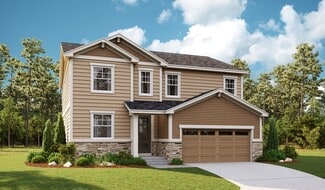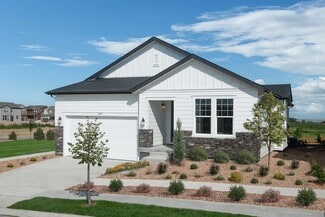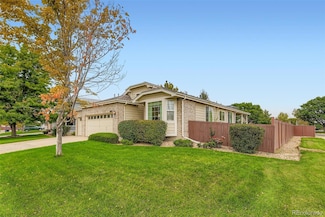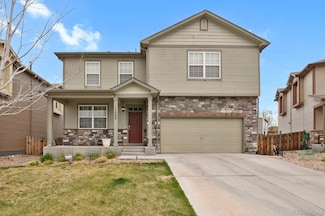$500,000
- 3 Beds
- 2.5 Baths
- 1,932 Sq Ft
8055 E 128th Place, Thornton, CO 80602
Welcome Home! 3 Bed, 2.5 Bath with Modern Finishes and Prime Location! Lender credit of $5000This beautifully maintained 3-bedroom, 2.5-bathroom home with a 2-car garage blends comfort, convenience, and style. Featuring stunning granite countertops, stainless steel appliances, and a spacious kitchen with ample counter space and a breakfast bar, it’s perfect for both everyday living and

Jesse Davis
West and Main Homes Inc
(720) 613-6635












































