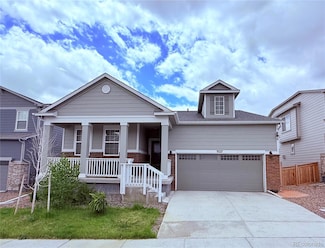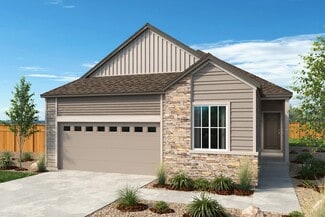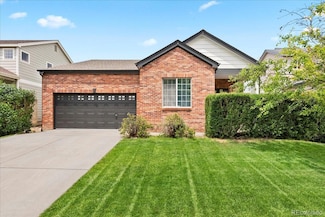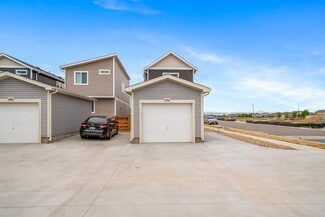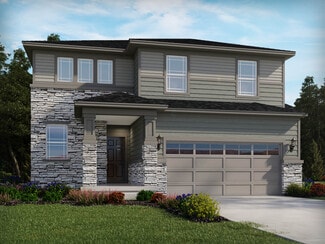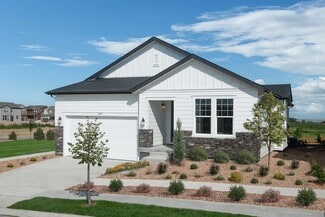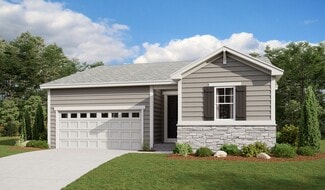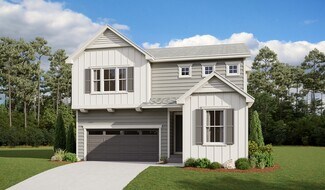$600,000
- 4 Beds
- 2.5 Baths
- 2,208 Sq Ft
9466 Quintero St, Commerce City, CO 80022
This great two-story residence features 4 spacious bedrooms, 2.5 baths. The main floor boasts a welcoming entry hall, a large open-concept great room, a stylish kitchen with an island, and a convenient pocket office, ideal for working from home or keeping things organized.Upstairs, you'll find a primary suite complete with a private bath and walk-in closet, along with three additional

Emily Fernandez Cuecha
Keller Williams Trilogy
(720) 954-1196


