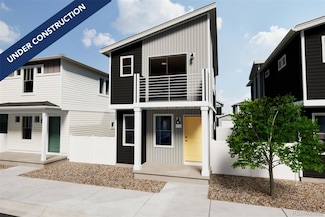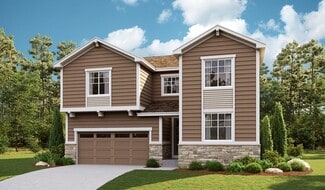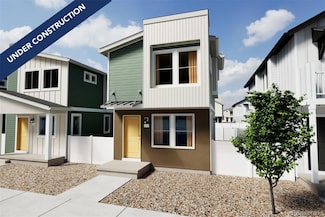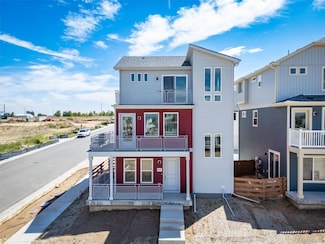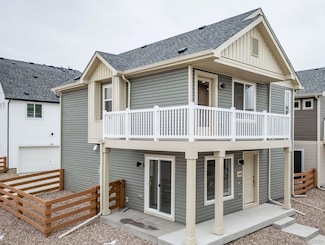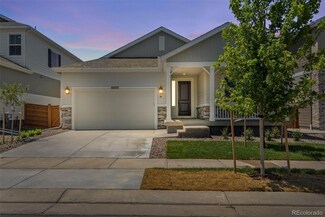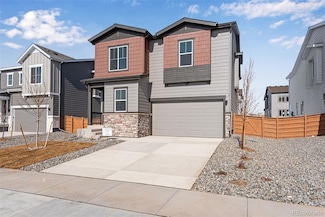$437,990 New Construction
- 3 Beds
- 2.5 Baths
- 1,311 Sq Ft
13449 E 103rd Place, Commerce City, CO 80022
The Albright, Modern Living in Reunion.: Take advantage of 10K FlexCash when using our preferred lender! *Restrictions apply, see sales counselor for details.* The Albright: an exceptional floorplan that combines style, functionality, and the comforts of modern living. With 3 bedrooms and 2.5 bathrooms, this home offers a spacious and versatile layout that caters to the needs of families
Vanise Fuqua Keller Williams Trilogy



