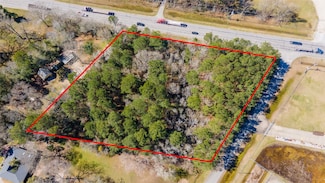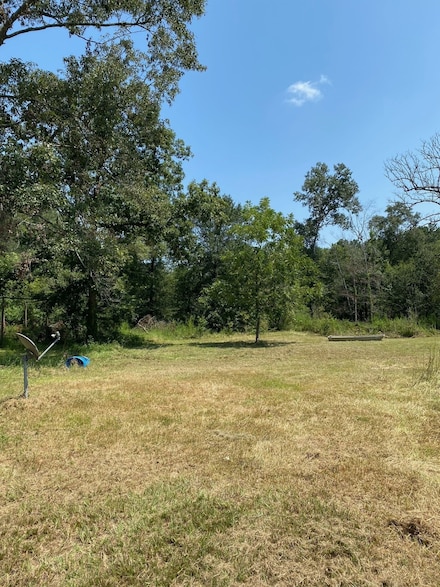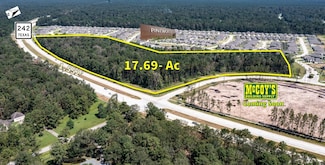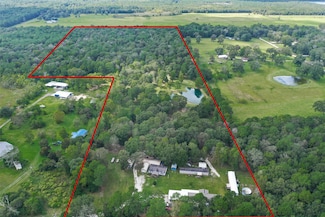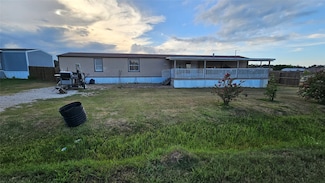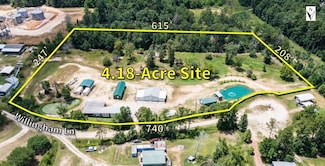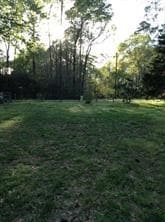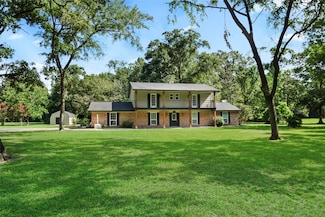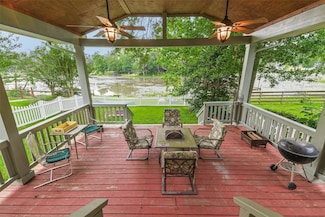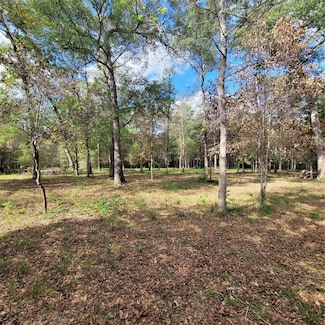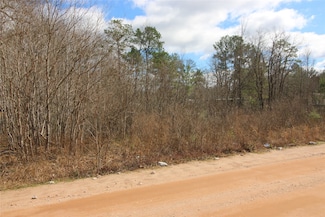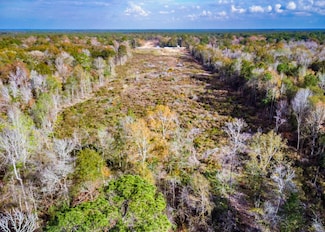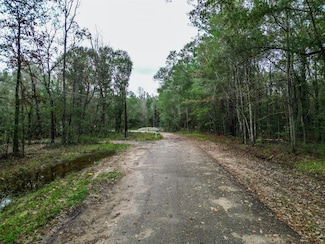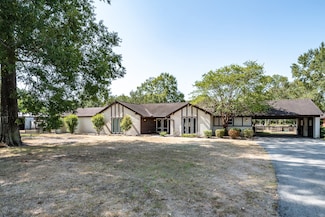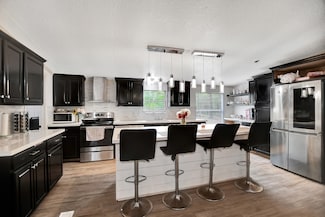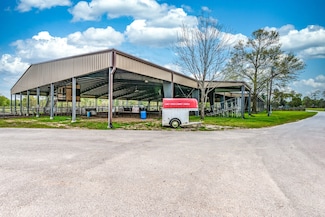Homes for Sale near Caney Creek High School
-
-
$337,900
- Land
- 4.71 Acres
- $71,741 per Acre
18138 Deer Glen Dr, Conroe, TX 77302
18138 Deer Glen Dr, Conroe, TX 77302 -
$599,000
- 3 Beds
- 2 Baths
- 2,821 Sq Ft
2002 White Doe Ct, Cleveland, TX 77328
2002 White Doe Ct, Cleveland, TX 77328Zachary Miller Allure Real Estate Brokerage
-
$11,558,648
- Land
- 17.69 Acres
- $653,289 per Acre
00 Texas 242, Roman Forest, TX 77357
00 Texas 242, Roman Forest, TX 77357 -
$5,625,000
- Land
- 19.18 Acres
- $293,351 per Acre
21913 Texas 242, Roman Forest, TX 77357
21913 Texas 242, Roman Forest, TX 77357 -
$900,000
- 4 Beds
- 2 Baths
- 2,128 Sq Ft
18388 Cooper Rd, Conroe, TX 77302
18388 Cooper Rd, Conroe, TX 77302Lisa Weeks JLA Realty
-
$128,000
- 3 Beds
- 2 Baths
- 1,064 Sq Ft
17492 Virginia City Dr, Cut and Shoot, TX 77306
17492 Virginia City Dr, Cut and Shoot, TX 77306Nazareth Carrizales 2M Realty Advisors, LLC
-
$65,000
- Land
- 0.4 Acre
- $160,891 per Acre
000 Woodridge Dr, Conroe, TX 77302
000 Woodridge Dr, Conroe, TX 77302 -
$525,000
- Land
- 14.67 Acres
- $35,780 per Acre
13994 Walker Rd, Conroe, TX 77302
13994 Walker Rd, Conroe, TX 77302 -
$499,880
- Land
- 4.18 Acres
- $119,589 per Acre
0 Willingham Ln, Conroe, TX 77306
0 Willingham Ln, Conroe, TX 77306 -
$275,000
- Land
- 12.5 Acres
- $22,000 per Acre
14471 Kyle Ln, Conroe, TX 77306
14471 Kyle Ln, Conroe, TX 77306 -
$299,000
- 3 Beds
- 2 Baths
- 1,344 Sq Ft
11404 Metts Rd, Conroe, TX 77306
11404 Metts Rd, Conroe, TX 77306Guadalupe Ordonez Marroquin Texas Signature Realty
-
$650,000
- 5 Beds
- 3.5 Baths
- 2,883 Sq Ft
14443 Lyric Rd, Conroe, TX 77302
14443 Lyric Rd, Conroe, TX 77302Steven Boll Southern Heritage Realty, LLC
-
$1,700,000
- Land
- 6.99 Acres
- $243,309 per Acre
2450 Crockett Martin Rd, Conroe, TX 77306
2450 Crockett Martin Rd, Conroe, TX 77306 -
$595,000
- Land
- 3.48 Acres
- $170,830 per Acre
13075 Palace, Conroe, TX 77306
13075 Palace, Conroe, TX 77306 -
$165,500
- 3 Beds
- 2 Baths
- 1,216 Sq Ft
17302 M t Blvd, New Caney, TX 77357
17302 M t Blvd, New Caney, TX 77357Ernesto Perez My texas Realty
-
$199,900
- 2 Beds
- 2 Baths
- 912 Sq Ft
11158 Quinlan North Lake Dr, Conroe, TX 77303
11158 Quinlan North Lake Dr, Conroe, TX 77303Cameron Foster Nexus One Properties
-
$259,900
- Land
- 6.6 Acres
- $39,379 per Acre
16481 Condra Rd, Conroe, TX 77306
16481 Condra Rd, Conroe, TX 77306 -
$324,900
- 3 Beds
- 2 Baths
- 1,344 Sq Ft
16188 Lone Star Ranch Dr, Conroe, TX 77302
16188 Lone Star Ranch Dr, Conroe, TX 77302Arthur Marroquin Texas United Realty
-
$99,900
- Land
- 2.34 Acres
- $42,692 per Acre
13669 Mcgregor Rd, Conroe, TX 77302
13669 Mcgregor Rd, Conroe, TX 77302 -
$475,000
- 3 Beds
- 2 Baths
- 2,177 Sq Ft
17130 Pugh Ln, Conroe, TX 77306
17130 Pugh Ln, Conroe, TX 77306Linda Bridges Texas Pro Real Estate
-
$1,214,205
- Land
- 80.95 Acres
- $15,000 per Acre
0 Tommy Smith Rd Unit 37185224, Conroe, TX 77306
0 Tommy Smith Rd Unit 37185224, Conroe, TX 77306 -
$109,500
- Land
- 1 Acre
- $109,632 per Acre
3917 Highline Oaks W, Conroe, TX 77306
3917 Highline Oaks W, Conroe, TX 77306 -
$1,430,000
- Land
- 8 Acres
- $178,750 per Acre
17363 Fm 1485 Rd, New Caney, TX 77357
17363 Fm 1485 Rd, New Caney, TX 77357 -
$800,000
- Land
- 11 Acres
- $72,727 per Acre
11962 Crockett Martin Rd, Conroe, TX 77306
11962 Crockett Martin Rd, Conroe, TX 77306 -
$2,000,000
- Land
- 13.57 Acres
- $147,395 per Acre
11906 Crockett Martin Rd, Conroe, TX 77306
11906 Crockett Martin Rd, Conroe, TX 77306 -
$350,000
- Land
- 8.01 Acres
- $43,674 per Acre
TBD N Westwood Dr, Conroe, TX 77302
TBD N Westwood Dr, Conroe, TX 77302 -
$2,850,000
- 3 Beds
- 2.5 Baths
- 3,964 Sq Ft
16410 Fm 1485 Rd, Conroe, TX 77306
16410 Fm 1485 Rd, Conroe, TX 77306Anne Vickery Anne Vickery & Associates Realty, LLC
-
$259,000
- 4 Beds
- 2 Baths
- 1,848 Sq Ft
16381 Crockett Crossing, Conroe, TX 77303
16381 Crockett Crossing, Conroe, TX 77303Leslie Fernandez Next Trend Realty LLC
-
$510,000
- Land
- 34 Acres
- $15,000 per Acre
0 Tommy Smith Rd Unit 57108357, Conroe, TX 77306
0 Tommy Smith Rd Unit 57108357, Conroe, TX 77306 -
$2,500,000
- Land
- 10 Acres
- $250,000 per Acre
19945 Texas 242, Conroe, TX 77306
19945 Texas 242, Conroe, TX 77306 -
$575,000
- Land
- 2 Acres
- $287,500 per Acre
17571 Texas 242, Conroe, TX 77302
17571 Texas 242, Conroe, TX 77302 -
$5,998,950
- 660 Sq Ft
14389 Farm Market 1485 Rd, Conroe, TX 77306
14389 Farm Market 1485 Rd, Conroe, TX 77306Anne Vickery Anne Vickery & Associates Realty, LLC
-
$320,000
- 3 Beds
- 2 Baths
- 1,560 Sq Ft
15849 Fm 1484 Rd, Conroe, TX 77303
15849 Fm 1484 Rd, Conroe, TX 77303Sheri Solomon JLA Realty
-
$730,000
- Land
- 14.6 Acres
- $50,000 per Acre
TBD 001 Wiggins, Conroe, TX 77302
TBD 001 Wiggins, Conroe, TX 77302 -
$730,000
- Land
- 14.6 Acres
- $50,000 per Acre
TBD000 Wiggins, Conroe, TX 77302
TBD000 Wiggins, Conroe, TX 77302 -
$1,248,647
- Land
- 6.38 Acres
- $195,774 per Acre
19911 Texas 242, Conroe, TX 77306
19911 Texas 242, Conroe, TX 77306 -
$430,000
- 4 Beds
- 3 Baths
- 2,624 Sq Ft
14058 Tower Glen Ln, Conroe, TX 77306
14058 Tower Glen Ln, Conroe, TX 77306Thomas Sharpe Texas Shoreline Properties
-
$1,890,000
- Land
- 47 Acres
- $40,213 per Acre
13845 Rocky Rd, Conroe, TX 77306
13845 Rocky Rd, Conroe, TX 77306 -
$75,000
- Land
- 0.29 Acre
- $255,276 per Acre
12727 Montague Dr, Conroe, TX 77306
12727 Montague Dr, Conroe, TX 77306
Showing Results 481 - 520, Page 13 of 18
Homes in Nearby Neighborhoods
Homes in Nearby Cities
- Conroe Homes for Sale
- Cut And Shoot Homes for Sale
- Woodloch Homes for Sale
- Panorama Village Homes for Sale
- Montgomery Homes for Sale
- Cleveland Homes for Sale
- Roman Forest Homes for Sale
- New Caney Homes for Sale
- Patton Village Homes for Sale
- Splendora Homes for Sale
- Hull Homes for Sale
- Porter Homes for Sale
- Woodbranch Homes for Sale
- Shenandoah Homes for Sale
- Spring Homes for Sale
- Pearland Homes for Sale
- The Woodlands Homes for Sale
- Killeen Homes for Sale

