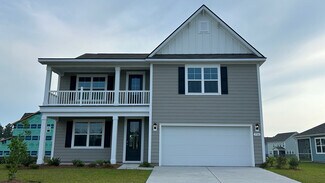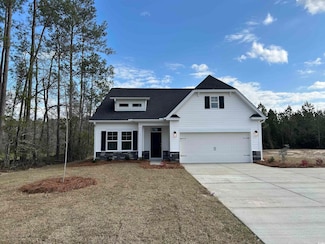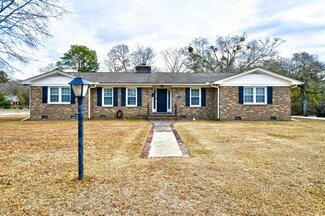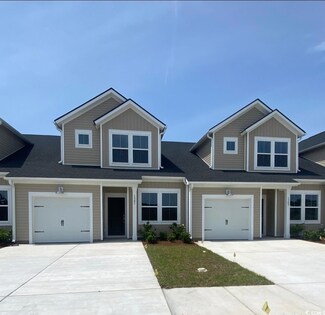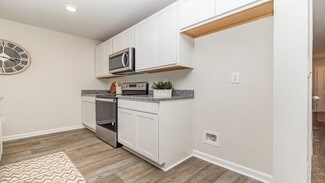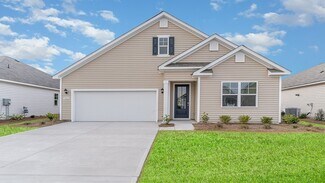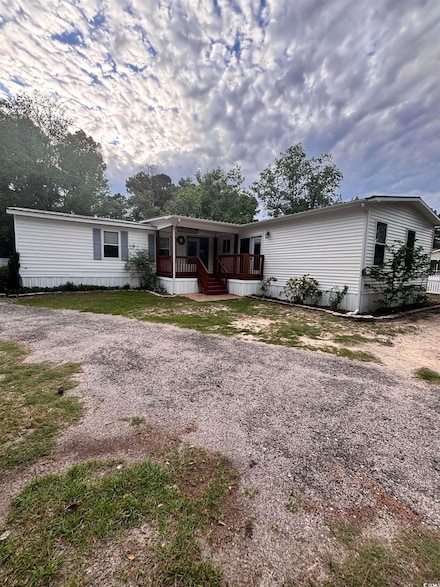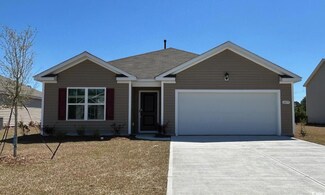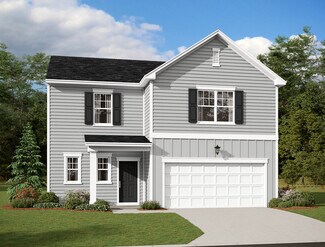$295,000 Sold Dec 01, 2025
326 High Falls Dr, Conway, SC 29526
- 4 Beds
- 2.5 Baths
- 2,253 Sq Ft
- Built 2020
Last Sold Summary
- 17% Below List Price
- $131/SF
- 287 Days On Market
Last Listing Agent Adam Levy Century 21 The Harrelson Group
326 High Falls Dr, Conway, SC 29526



