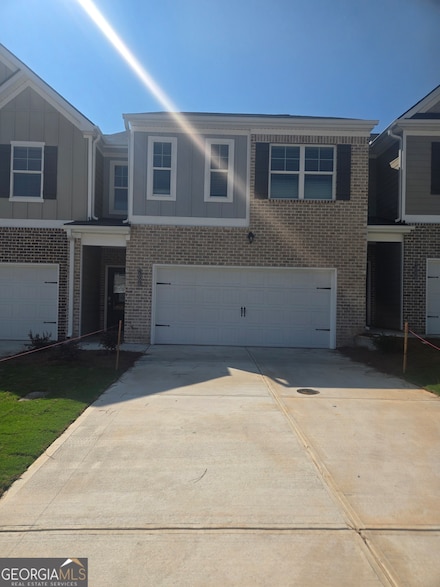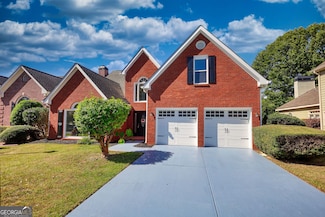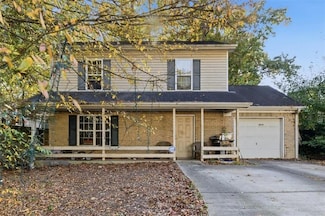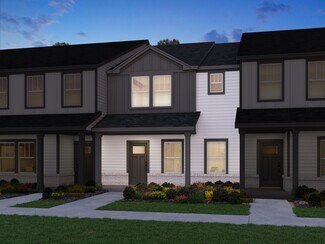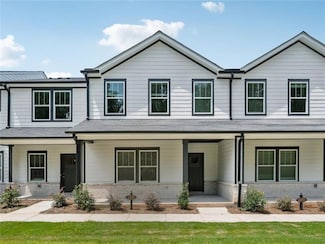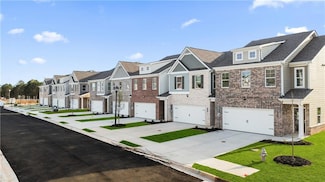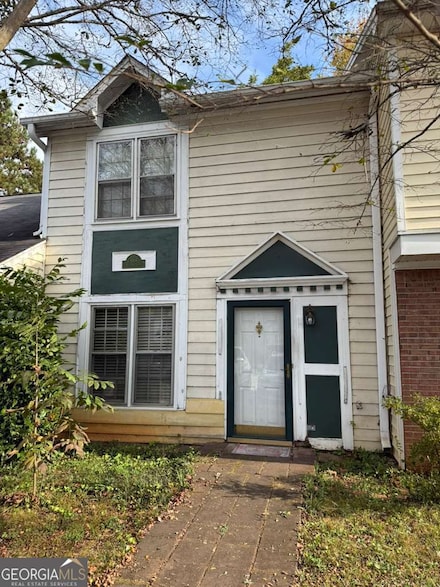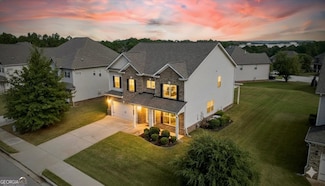$985,000
- Land
- 35.73 Acres
- $27,568 per Acre
0 Salem Church Rd NE Unit 10167606, Conyers, GA 30013
Great Location! 35 Plus Acres ready for development right on Highway 138 North. Located across the road from New Rockale County Costly Mill Park. Minutes from the GA International Horse Park. Very easy access to I-20, Shopping, Dining, Entertainment.
Christie Phillips Keller Williams Premier



