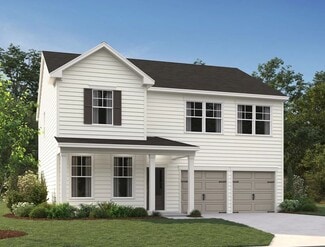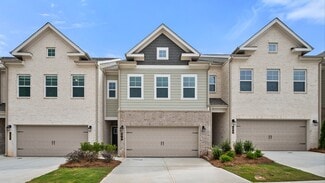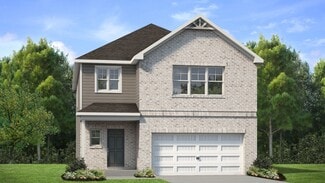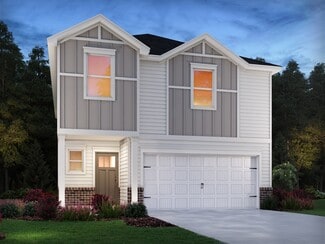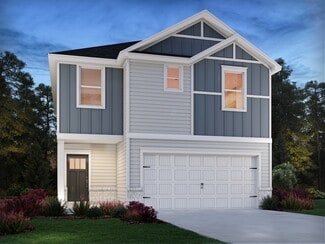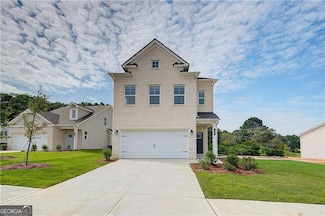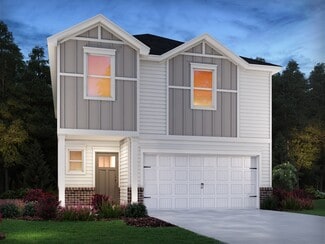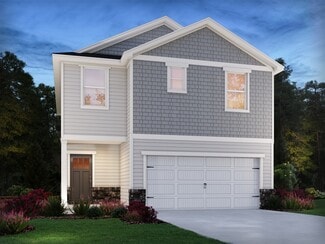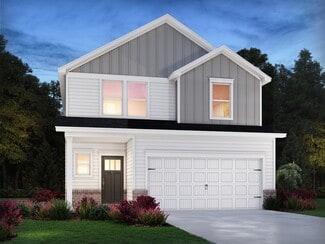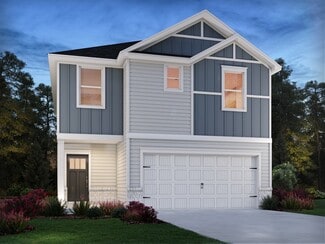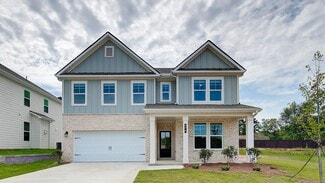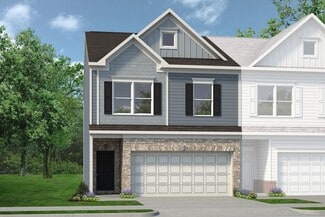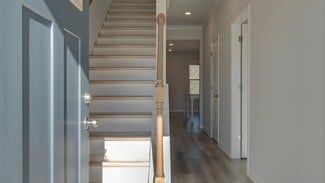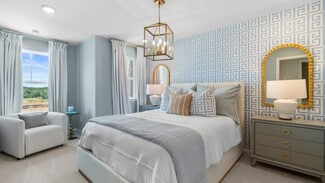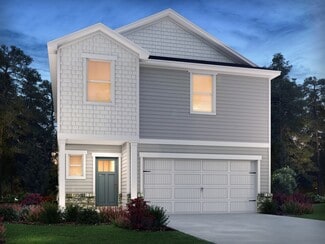$257,000
- 3 Beds
- 2.5 Baths
- 1,840 Sq Ft
1511 Hillside Dr SE, Conyers, GA 30094
Fell through due to buyer financing and NO FAULT OF SELLER. Welcome to this beautifully renovated home in the Laurel Woods community. Featuring 3 bedrooms and 2.5 baths, this residence offers a bright and open floor plan with all new finishes throughout. The kitchen has been upgraded with sleek new countertops, modern cabinetry, and plenty of prep space, opening to a cozy family room with
Jake Wallace Azure Realty


