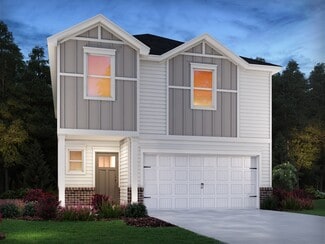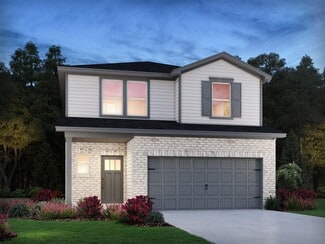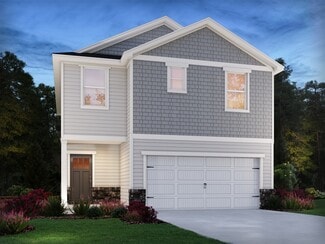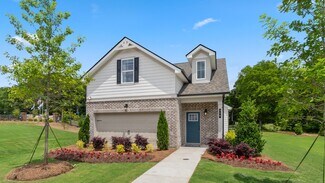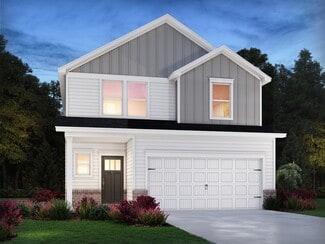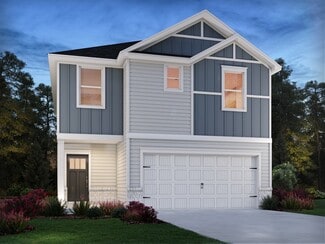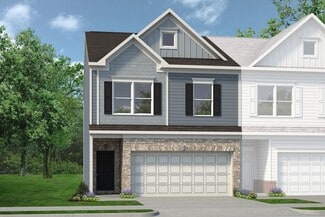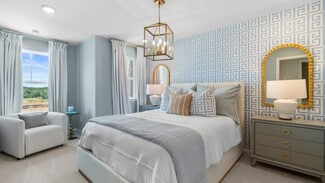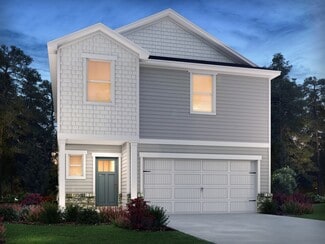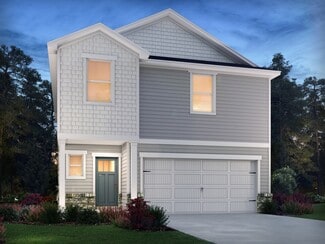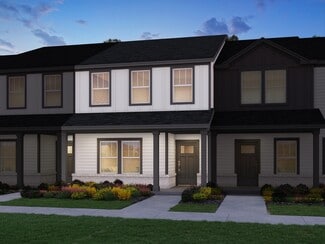$495,000
- 4 Beds
- 3.5 Baths
- 3,579 Sq Ft
1700 Canterbury Pointe SE Unit 1, Conyers, GA 30013
You can stop scrolling now! You found it! Welcome home to this spacious, well-cared-for beauty in the quiet, established swim/tennis community of Annsbrooke. Just 10 minutes from downtown Conyers, you'll love how close you are to shopping, dining, and everyday conveniences while still enjoying a peaceful neighborhood setting. This four-sided brick home sits on a large, level corner lot and offers

Chris May
Coldwell Banker Realty
(470) 287-5242














