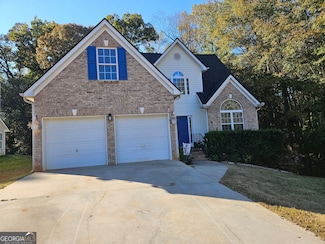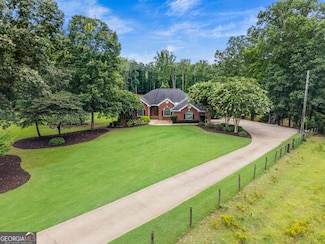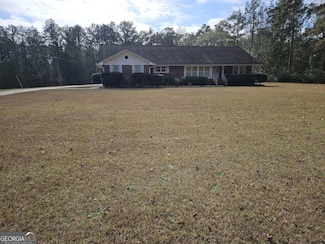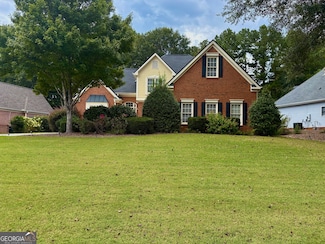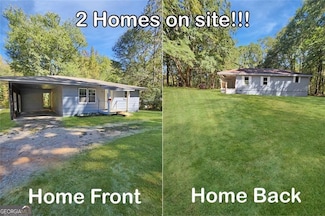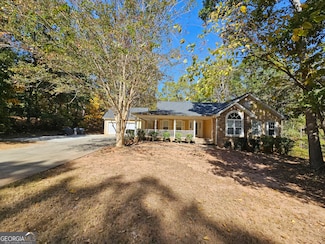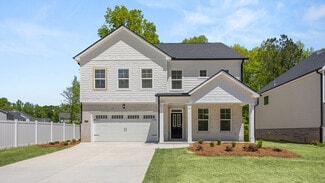$310,000
- 4 Beds
- 3 Baths
- 1,907 Sq Ft
40 Oak Terrace Dr, Covington, GA 30016
Welcome to this beautifully maintained four-bedroom ranch nestled in a quiet, established neighborhood. Designed for both comfort and functionality, the home features three generously sized bedrooms on the main level and an additional private bedroom upstairs-ideal for guests, a home office, or a retreat space. The spacious kitchen offers an inviting eat-in area, abundant cabinetry, and comes
Natalie Crockett Covenant Properties Realty










