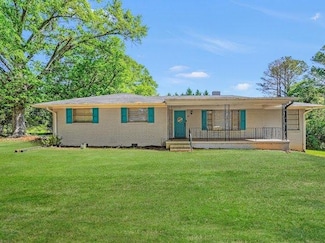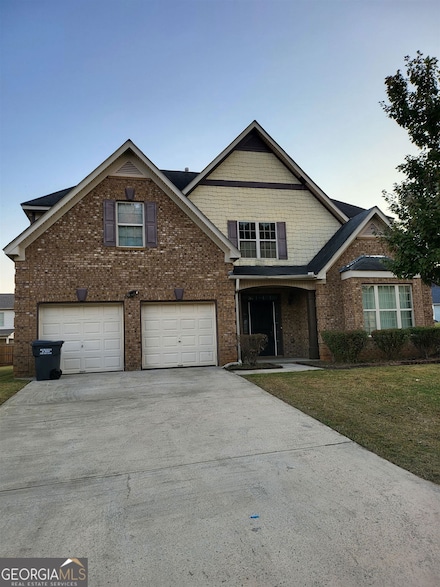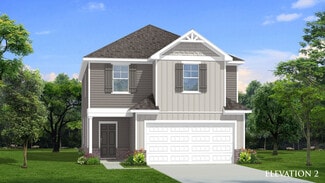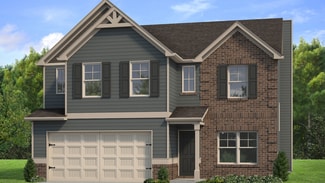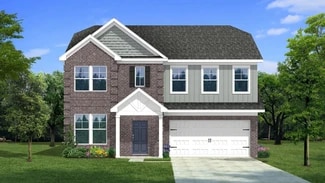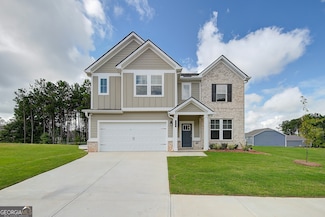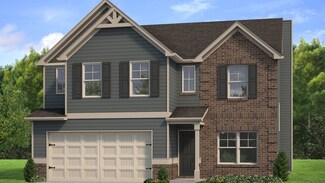$265,000
- 3 Beds
- 1 Bath
- 2,883 Sq Ft
46 Russell Braden Rd, Covington, GA 30016
Welcome to 46 Russell Braden Road-where space, updates, and location come together on a peaceful, oversized lot just minutes from the interstate and local shopping. This 3-bedroom, 2-bath home offers a smart layout with nearly 2,000 square feet of finished living space, plus an additional 961 square feet of unfinished basement ready for your personal touch. Step inside and you're greeted by warm

Amy Folsom
Berkshire Hathaway HomeServices Georgia Properties
(470) 828-2974

