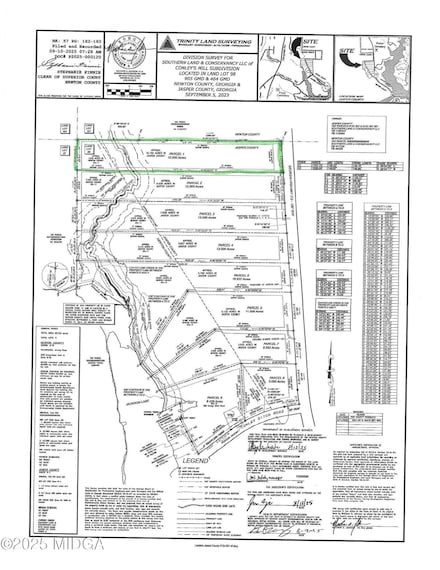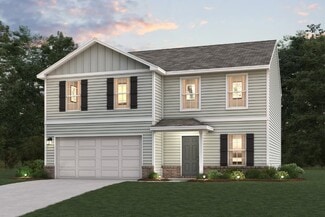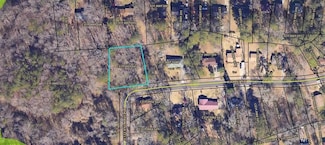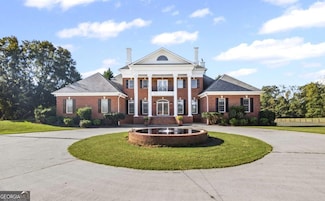$380,000
- 3 Beds
- 2 Baths
- 2,230 Sq Ft
45 Glen Ridge Ct, Covington, GA 30014
Welcome to this charming 4-sided brick home in Covington! A beautifully maintained 3-bedroom, 2-bath home with a spacious upstairs bonus room nestled in a quiet cul-de-sac. This inviting residence combines comfort, functionality, and a prime location perfect for families or anyone seeking a peaceful retreat. Step inside to a welcoming family room with a cozy fireplace, ideal for relaxing
Mark Spain Mark Spain Real Estate





















