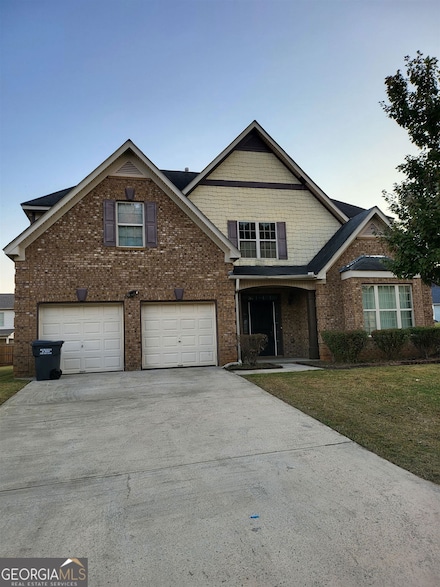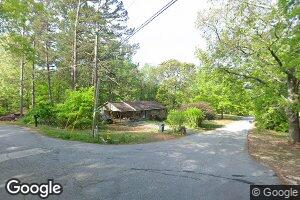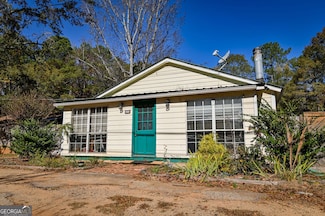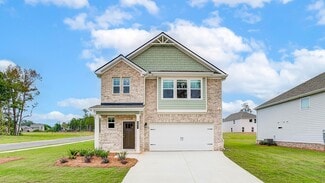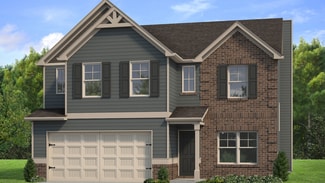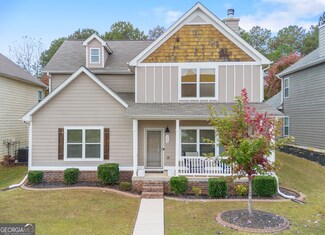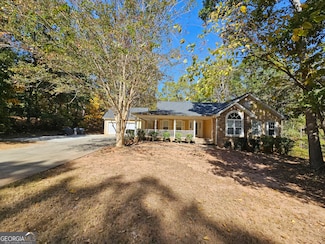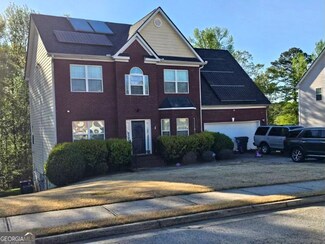$579,900
- 5 Beds
- 5 Baths
- 4,690 Sq Ft
10 Logans Run, Covington, GA 30016
Welcome Home to This Stunning Covington Estate on a Private Cul-de-Sac This beautifully appointed 5-bedroom, 4-bath home with a fully finished terrace level featuring one flex room used as a bedroom and one full bath offers exceptional space, luxury finishes, and outstanding indoor-outdoor living in a sought-after private Covington community. A grand two-story foyer and two-story family room

Jennifer Houston
HomeSmart
(470) 849-6219




