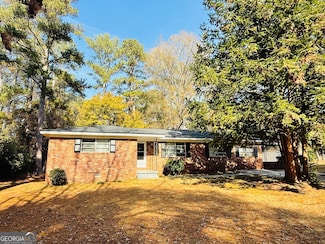$245,500
- 3 Beds
- 2 Baths
- 1,491 Sq Ft
318 W Bonnell St, Oxford, GA 30054
Welcome Home to Oxford! This charming all brick ranch with 3 Bedrooms / 2 Baths and 20x24 DETACHED / WORKSHOP is nestled within walking distance to Oxford College of Emory University. BRAND NEW ARCHITECTURAL ROOF! Recently renovated, the space will surprise you inside and out! Perfect location but feel like you are away from it all on your oversized, private lot. Priced to sell so schedule your
Dawn Norton Carousel Properties, LLC






