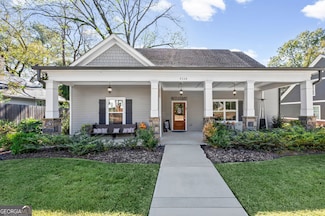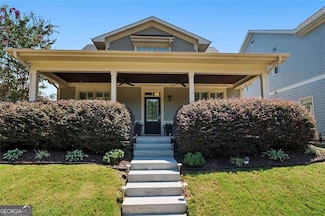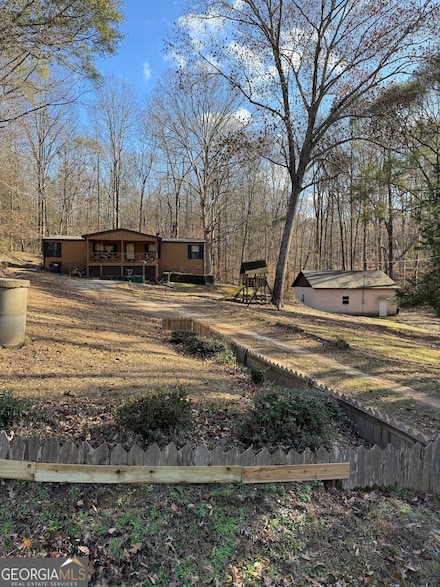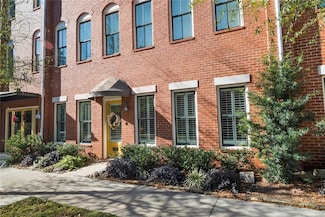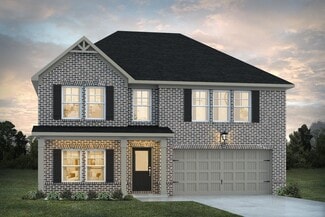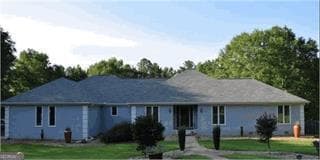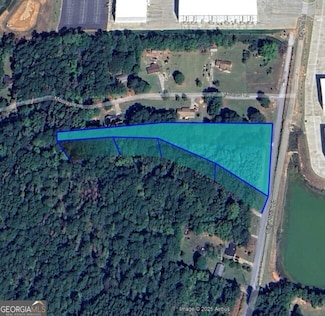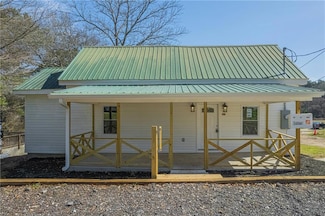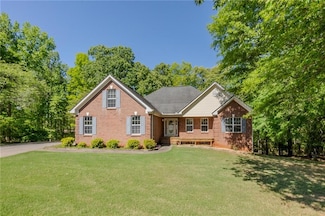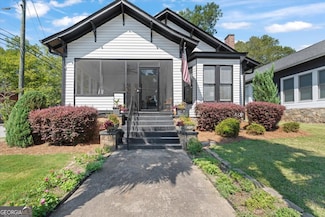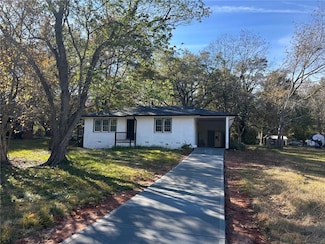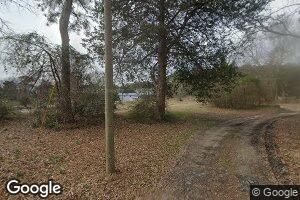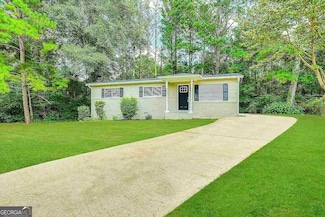$615,000
- 4 Beds
- 2 Baths
- 2,652 Sq Ft
1206 Wesley St, Oxford, GA 30054
Step back in time with all the comforts of today on one level in this beautifully renovated 1930's historic home on Wesley Street-just a short stroll from the Oxford College at Emory campus. Nestled on 2 private acres, this beautifully restored home offers just over 2,600 sq. ft. of living space with 4 bedrooms and 2 full baths. A stunning original wood front door welcomes you into this home

Kelly King
Coldwell Banker Realty
(470) 828-5441








