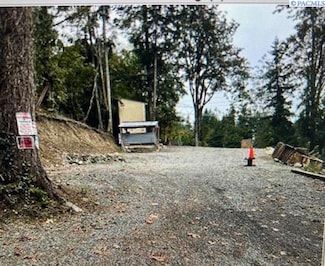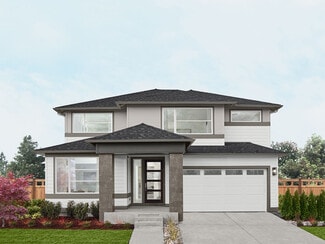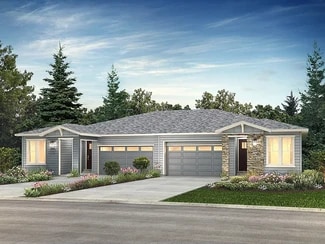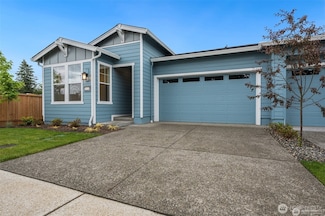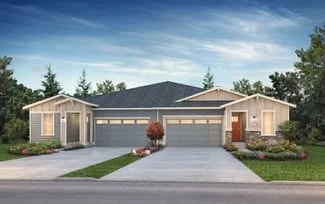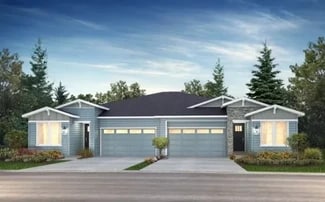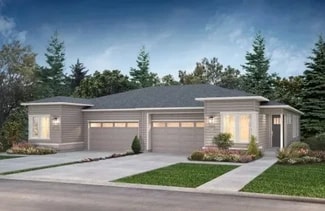$249,950
- Land
- 0.57 Acre
- $437,128 per Acre
19855 SE 311th Ct, Lake Morton-Berrydale, WA 98042
build across the street from lake Morton .last chance for this one before seller builds ! great price, Just over 1 half acre, septic approved and a house plan picked out!. public water, power in street. enjoy the quiet lake morton area. black top drive way to lot, nicely treed. we have costs on hand for water and septic. go take a look!!
Mark Barron Windermere RE West Campus Inc




