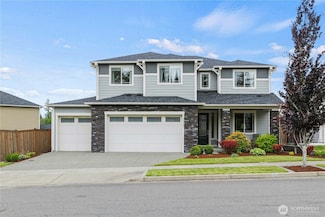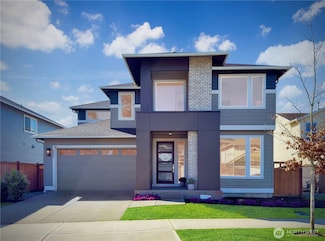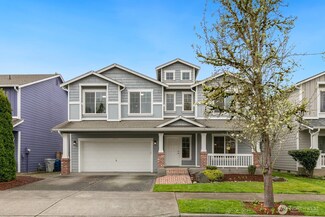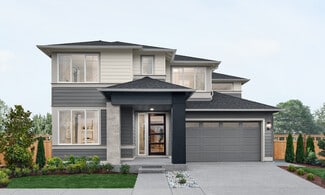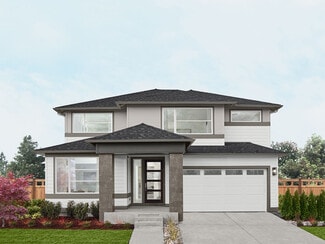$619,950
- 3 Beds
- 2.5 Baths
- 1,740 Sq Ft
16904 SE 259th St, Covington, WA 98042
Don’t miss this beautifully updated 3-bedroom home with a bonus room! Nestled in a friendly neighborhood, the open-concept main floor offers a welcoming living room, kitchen, and guest bath—perfect for entertaining. Large windows to enjoy natural lighting. Upstairs features two bedrooms an additional full bath, a primary suite with a full bath plus a breathtaking view of Mt Rainier, and a
Liz Nguyen eXp Realty














