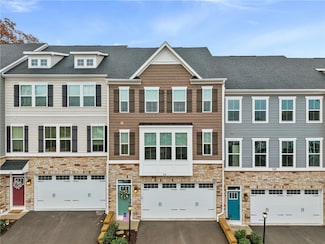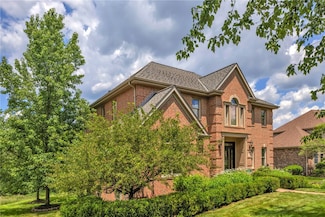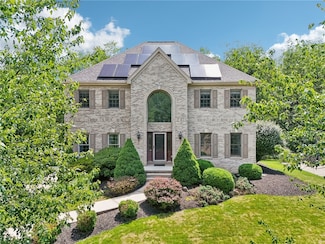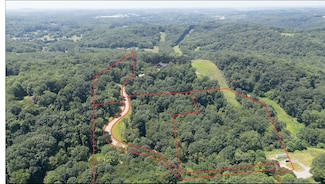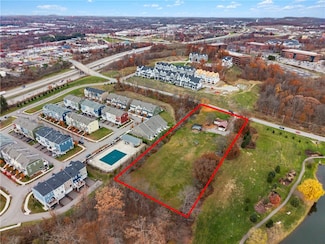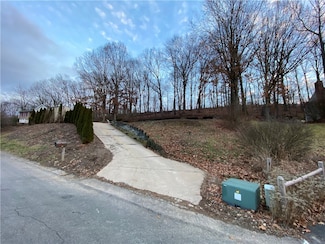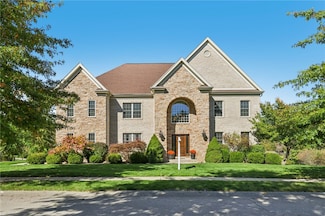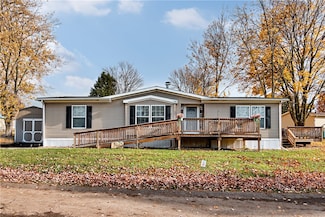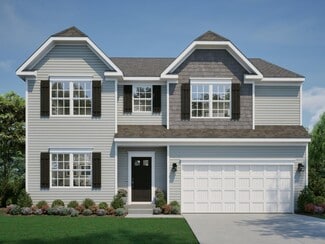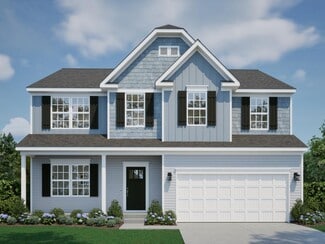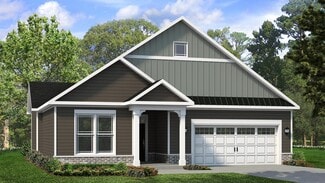$549,900
- 4 Beds
- 2.5 Baths
- 2,688 Sq Ft
407 Isabella Ct, Zelienople, PA 16063
ENJOY THE HOLIDAYS IN YOUR NEW HOME!Welcome to 407 Isabella Court. Enjoy Modern Comfort in Jackson Crossings!This beautifully maintained 4-bedroom, 2.5-bath home sits on a desirable corner lot in the sought-after Jackson Crossings community. Enjoy a spacious backyard and a large back deck would be perfect for relaxing or entertaining outdoors.Inside, the open-concept design showcases

Tony Tenfelde
HOWARD HANNA REAL ESTATE SERVICES
(724) 997-4691





