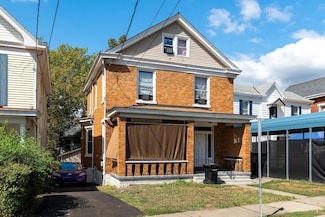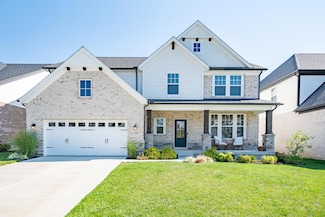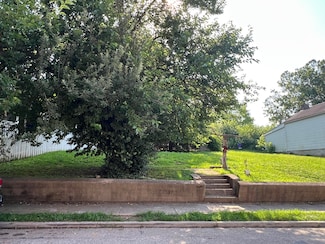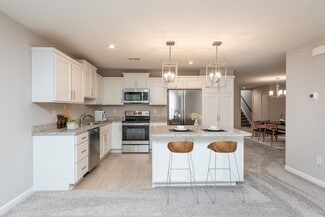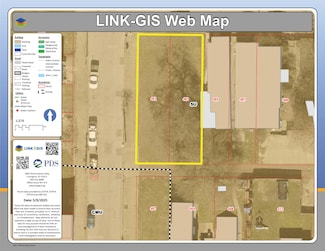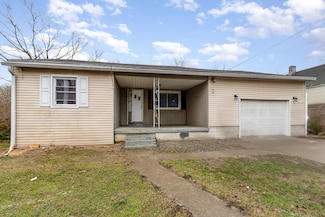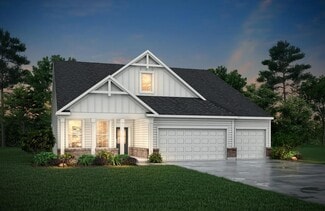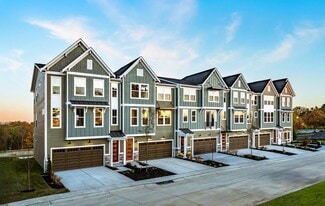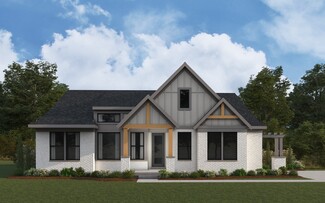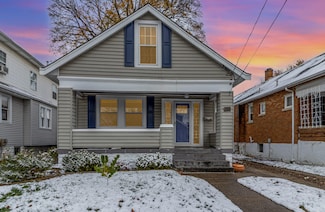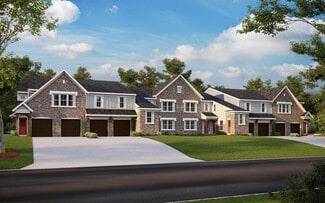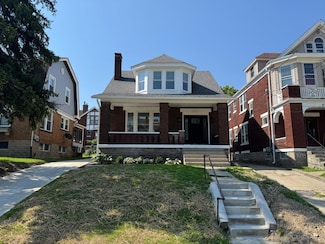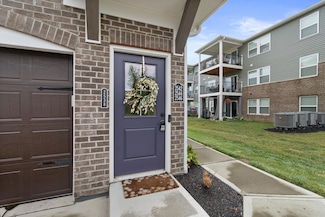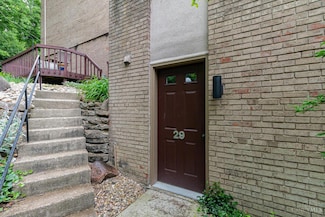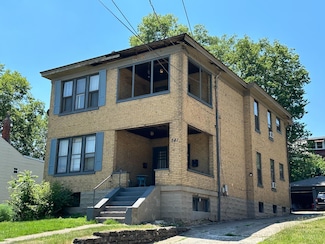$219,000
- 2,026 Sq Ft
933 Enright Ave, Cincinnati, OH 45205
Priced to sell! Duplex with many new structural improvements made over the last few years including new roof, new driveway, two new furnaces, completely restructured concrete steps around building, improved brick and masonry work to prevent leaks and cracks, chimney restoration, new washer and dryer hookups, cleaned and upgraded gutters, and many other improvements. City permits obtained and
Ryan Bartell Keller Williams Seven Hills Re

