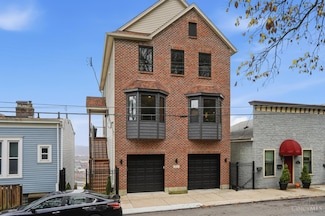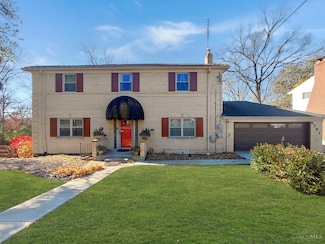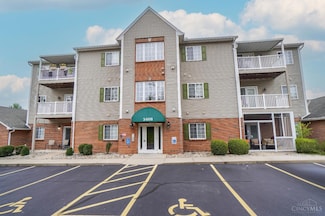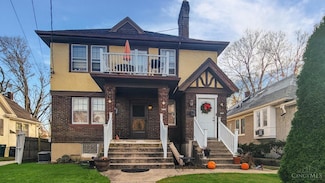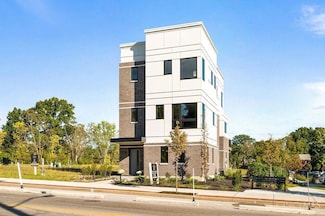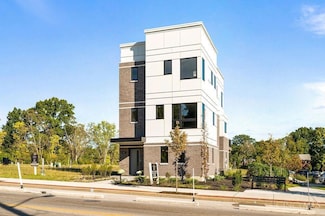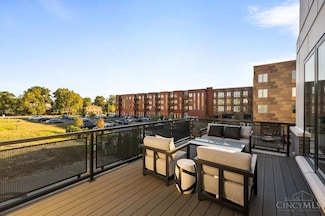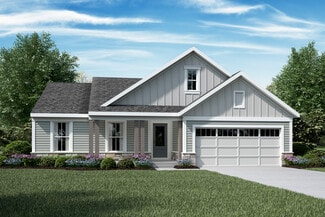$295,000
- 4 Beds
- 2.5 Baths
- 1,872 Sq Ft
4357 Hubble Rd, Cincinnati, OH 45247
With a little TLC and vision, this 4-bedroom, 2.5-bath home offers an excellent opportunity to add sweat equity. Featuring 1,872 square feet of living space on nearly half an acre, the property is ready for cosmetic updates such as paint, flooring and etc. Major mechanicals provide added peace of mind, with the furnace ac unit and water heater replaced in 2019. Additional highlights include a

DaVan Gassett
Coldwell Banker Realty
(513) 654-5180










